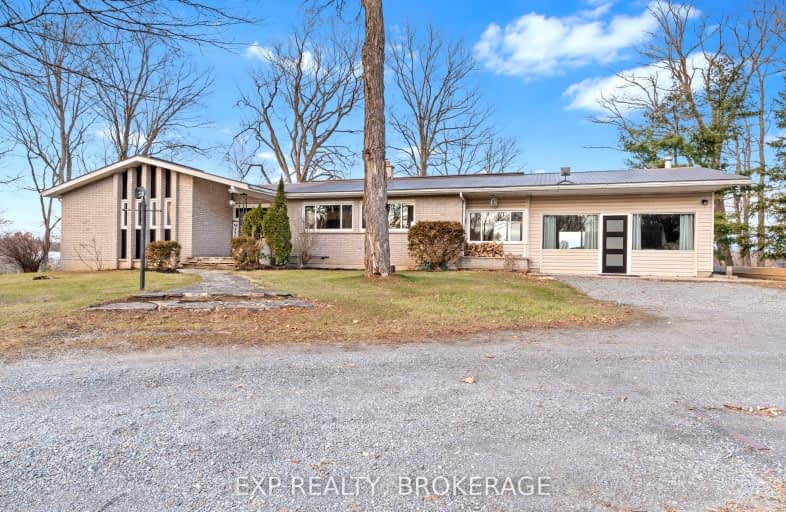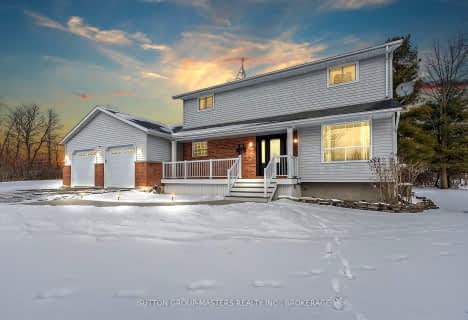Car-Dependent
- Most errands require a car.
Somewhat Bikeable
- Most errands require a car.

Yarker Public School
Elementary: PublicEnterprise Public School
Elementary: PublicPrince Charles Public School
Elementary: PublicSt Patrick Catholic School
Elementary: CatholicHarrowsmith Public School
Elementary: PublicLoughborough Public School
Elementary: PublicÉcole secondaire catholique Marie-Rivier
Secondary: CatholicErnestown Secondary School
Secondary: PublicBayridge Secondary School
Secondary: PublicSydenham High School
Secondary: PublicFrontenac Secondary School
Secondary: PublicHoly Cross Catholic Secondary School
Secondary: Catholic-
Smoke 'N' Barrel
627 Fortune Crescent, Unit 1, Kingston, ON K7P 0L5 24.73km -
St Louis Bar And Grill
625 Fortune Crescent, Unit 9 - 10, Kingston, ON K7P 0L5 24.75km -
Creekside Bar & Grill
2261 Wellington Street, South Frontenac Township, ON K0H 1X0 24.97km
-
Tim Hortons
Macdonald-Cartier Fwy, Odessa, ON K0H 2H0 26.98km -
Tim Hortons
3745 Highway 401 Eastbound, Odessa, ON K0H 2H0 22.4km -
Tim Hortons
1525 Centennial Dr., Kingston, ON K7P 0K4 24.16km
-
GoodLife Fitness
824 Norwest Rd, Kingston, ON K7P 2N4 26.12km -
Planet Fitness
955 Futures Gate, Kingston, ON K7M 8T6 26.72km -
GoodLife Fitness
64 Barrack St, Kingston, ON K7K 7A9 31.89km
-
Shoppers Drug Mart
767 Bayridge Drive, Kingston, ON K7P 1S2 26.43km -
Shoppers Drug Mart
1201 Division Street, Kingston, ON K7K 28.12km -
Grant's No Frills
1162 Division Street, Kingston, ON K7K 0C3 28.15km
-
Mom Restaurant
6775 Road NW 38 Highway, Verona, ON K0H 2W0 0.65km -
Muddy Waters Cafe
6557 Road. 38 Highway, Verona, ON K0H 2W0 0.49km -
Lenny's Deli
4415 Wheatley Street, Sydenham, ON K0H 2T0 10.54km
-
Cataraqui Centre
945 Gardiners Road, Kingston, ON K7M 7H4 26.38km -
Walmart
1130 Midland Avenue, Kingston, ON K7P 2X9 25.48km -
Canadian Tire
2560 Princess Street, Kingston, ON K7P 2S8 26.03km
-
Murray's Food Market
154 Main Street, Odessa, ON K0H 2H0 22.38km -
Glenburnie Grocery
2454 Perth Road, Kingston, ON K0H 1S0 22.97km -
Loblaws
1048 Midland Avenue, Kingston, ON K7P 2X9 25.85km
-
Liquor Control Board of Ontario
2 Lake Street, Picton, ON K0K 2T0 64.24km
-
McCormick's Store
2561 County Road 4, Camden East, ON K0K 1J0 19.41km -
Onroute Odessa
Macdonald-Cartier Freeway, Odessa, ON K0H 2H0 21.76km -
Canadian Tire Gas+
3745 Highway 401 EastBound, Odessa, ON K0H 2H0 23.77km
-
Cineplex Odeon
626 Gardiners Road, Kingston, ON K7M 3X9 27.91km -
The Screening Room
120 Princess Street, 2nd Floor, Kingston, ON K7L 5M6 31.88km -
HMG's Silver Cinema
345 Herbert Street, Gananoque, ON K7G 1R2 45.15km
-
Isabel Turner Library
935 Gardiners Road, Kingston, ON K7P 2W8 26.47km -
Kingston Frontenac Public Library
130 Johnson Street, Kingston, ON K7L 1X8 32.06km -
Lennox & Addington County Public Library Office
97 Thomas Street E, Napanee, ON K7R 4B9 32.46km
-
Hotel Dieu Hospital
166 Brock Street, Kingston, ON K7L 5G2 31.91km -
General Hospital
76 Stuart Street, Kingston, ON K7L 2V7 32.28km -
Lennox & Addington County General Hospital
8 Richmond Park Drive, Napanee, ON K7R 2Z4 34.27km
-
Cataraqui Region Conserv
4468 Georgia Lane, Sydenham ON K0H 2T0 10.43km -
Mclelland Park Sydenham
10.84km -
Latimer Community Park
5402 Holmes Rd, South Frontenac ON 17.43km
-
RBC Royal Bank ATM
6834 Rd 38, Verona ON K0H 2W0 0.97km -
BMO Bank of Montreal
6714 Main St, Verona ON K0H 2W0 5.71km -
RBC Royal Bank
4395 Georgia Lane, Sydenham ON K0H 2T0 10.57km
- 3 bath
- 3 bed
- 2000 sqft
5937 Davey Drive, South Frontenac, Ontario • K0H 2W0 • Frontenac South
- 3 bath
- 3 bed
4734 Bellrock Road West, South Frontenac, Ontario • K0H 2W0 • Frontenac South
- 2 bath
- 4 bed
- 1500 sqft
6168 Revell Road, South Frontenac, Ontario • K0H 2W0 • Frontenac South
- 3 bath
- 3 bed
- 1500 sqft
5683 Hinchinbrooke Road, South Frontenac, Ontario • K0H 1W0 • Frontenac South






