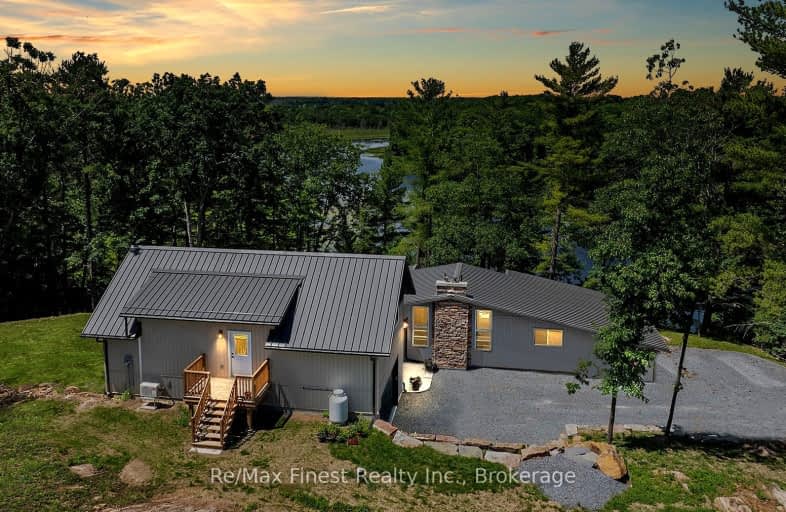Sold on Aug 24, 2004
Note: Property is not currently for sale or for rent.

-
Type: Detached
-
Style: Bungalow
-
Lot Size: 5000 x 0
-
Age: 31-50 years
-
Taxes: $1,300 per year
-
Days on Site: 131 Days
-
Added: Dec 17, 2024 (4 months on market)
-
Updated:
-
Last Checked: 3 months ago
-
MLS®#: X9084047
-
Listed By: Sutton group-masters realty inc., brokerage - k122
A ONE OF A KIND WATERFRONT RETREAT-2400` OF UNSPOILED WF. 5000` OF ROAD FRONTAGE, TOTAL 65 ACRES. POSSIBLE SEVERANCES. 1050 SQ FT OF OPEN CONCEPT 3 BDRM HOME WITH WELL & SEPTIC. BEAUTIFUL FLOOR TO CEILING ANGELSTONE FIREPLACE PLUS LARGE DECK OVERLOOKING SPRING LAKE. A MUST TO VIEW.
Property Details
Facts for 5743 Hinchinbrooke Road, South Frontenac
Status
Days on Market: 131
Last Status: Sold
Sold Date: Aug 24, 2004
Closed Date: Aug 24, 2004
Expiry Date: Nov 30, 2004
Sold Price: $172,500
Unavailable Date: Aug 24, 2004
Input Date: Nov 30, -0001
Property
Status: Sale
Property Type: Detached
Style: Bungalow
Age: 31-50
Area: South Frontenac
Community: Frontenac South
Availability Date: IMMED
Inside
Bathrooms: 1
Fireplace: No
Washrooms: 1
Utilities
Electricity: Yes
Building
Basement: Crawl Space
Heat Type: Forced Air
Heat Source: Oil
Exterior: Wood
Elevator: N
Special Designation: Unknown
Parking
Garage Type: None
Fees
Tax Year: 2003
Tax Legal Description: CONCESSION 11, PT LOT #6 (SPRING LAKE)
Taxes: $1,300
Land
Cross Street: OUT HWY #38 TO HINCH
Municipality District: South Frontenac
Pool: None
Sewer: Septic
Lot Frontage: 5000
Lot Irregularities: N
Zoning: SEA/RE
Water Body Type: Lake
| XXXXXXXX | XXX XX, XXXX |
XXXXXXX XXX XXXX |
|
| XXX XX, XXXX |
XXXXXX XXX XXXX |
$X,XXX,XXX | |
| XXXXXXXX | XXX XX, XXXX |
XXXXXXX XXX XXXX |
|
| XXX XX, XXXX |
XXXXXX XXX XXXX |
$X,XXX,XXX | |
| XXXXXXXX | XXX XX, XXXX |
XXXXXX XXX XXXX |
$X,XXX,XXX |
| XXXXXXXX | XXX XX, XXXX |
XXXXXXX XXX XXXX |
|
| XXX XX, XXXX |
XXXXXX XXX XXXX |
$X,XXX,XXX |
| XXXXXXXX XXXXXXX | XXX XX, XXXX | XXX XXXX |
| XXXXXXXX XXXXXX | XXX XX, XXXX | $1,199,000 XXX XXXX |
| XXXXXXXX XXXXXXX | XXX XX, XXXX | XXX XXXX |
| XXXXXXXX XXXXXX | XXX XX, XXXX | $1,199,000 XXX XXXX |
| XXXXXXXX XXXXXX | XXX XX, XXXX | $1,089,000 XXX XXXX |
| XXXXXXXX XXXXXXX | XXX XX, XXXX | XXX XXXX |
| XXXXXXXX XXXXXX | XXX XX, XXXX | $1,199,000 XXX XXXX |

Yarker Public School
Elementary: PublicPrince Charles Public School
Elementary: PublicSt Patrick Catholic School
Elementary: CatholicPerth Road Public School
Elementary: PublicHarrowsmith Public School
Elementary: PublicLoughborough Public School
Elementary: PublicÉcole secondaire catholique Marie-Rivier
Secondary: CatholicErnestown Secondary School
Secondary: PublicBayridge Secondary School
Secondary: PublicSydenham High School
Secondary: PublicFrontenac Secondary School
Secondary: PublicHoly Cross Catholic Secondary School
Secondary: Catholic