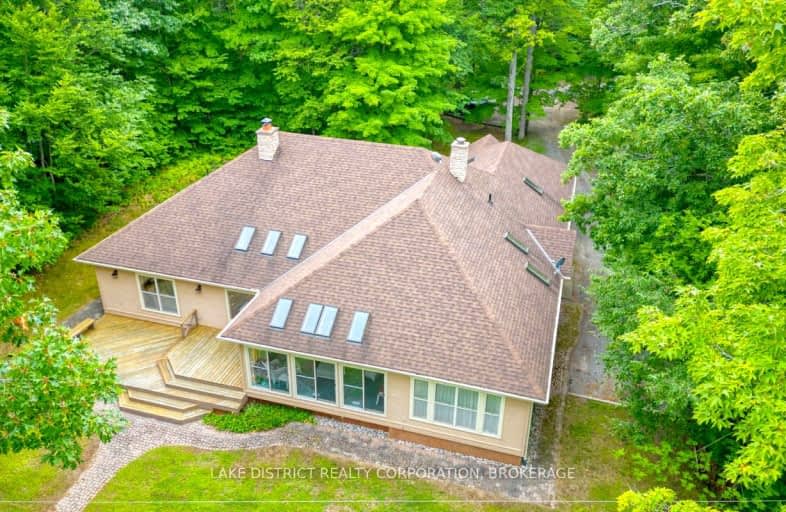
Car-Dependent
- Almost all errands require a car.
Somewhat Bikeable
- Almost all errands require a car.

St James Major
Elementary: CatholicLand O Lakes Public School
Elementary: PublicGranite Ridge Education Centre Public School
Elementary: PublicPrince Charles Public School
Elementary: PublicHarrowsmith Public School
Elementary: PublicLoughborough Public School
Elementary: PublicÉcole secondaire catholique Marie-Rivier
Secondary: CatholicGranite Ridge Education Centre Secondary School
Secondary: PublicErnestown Secondary School
Secondary: PublicBayridge Secondary School
Secondary: PublicSydenham High School
Secondary: PublicHoly Cross Catholic Secondary School
Secondary: Catholic-
Park Dano
Sharbot Lake ON 10.66km -
Sharbot Lake Provincial Park
RR 2, Arden ON 13.94km -
Shillington Park
19.44km
-
RBC Royal Bank ATM
6834 Rd 38, Verona ON K0H 2W0 18.37km -
BMO Bank of Montreal
6714 Hwy, Verona ON K0H 2W0 18.95km -
BMO Bank of Montreal
41 Main St E (Fetch Murphy Walk), Westport ON K0G 1X0 20.54km

