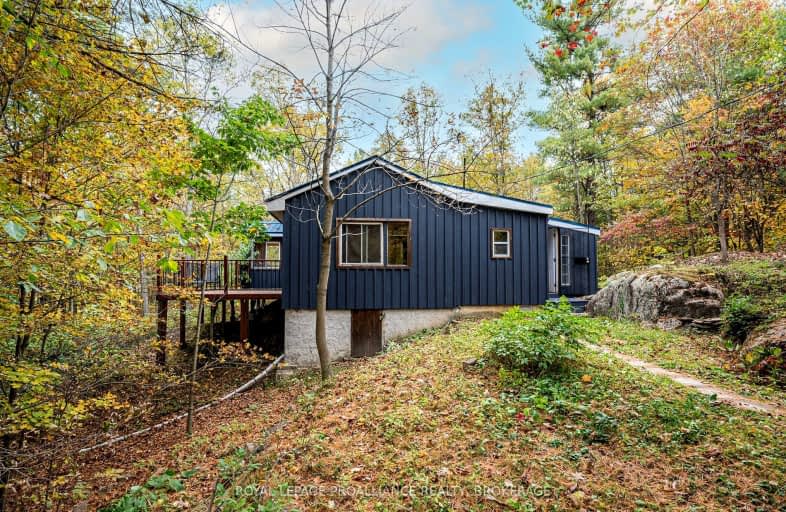
3D Walkthrough
Car-Dependent
- Almost all errands require a car.
0
/100

Holy Name Catholic School
Elementary: Catholic
17.12 km
Glenburnie Public School
Elementary: Public
16.30 km
Joyceville Public School
Elementary: Public
9.71 km
Storrington Public School
Elementary: Public
3.03 km
Perth Road Public School
Elementary: Public
10.32 km
Ecole Sir John A. Macdonald Public School
Elementary: Public
21.30 km
École secondaire catholique Marie-Rivier
Secondary: Catholic
23.74 km
Rideau District High School
Secondary: Public
22.03 km
Gananoque Secondary School
Secondary: Public
20.36 km
Frontenac Learning Centre
Secondary: Public
24.40 km
La Salle Secondary School
Secondary: Public
23.02 km
Sydenham High School
Secondary: Public
19.56 km
-
Upper Brewers Lock
Battersea ON 5.08km -
Ken Garrett Memorial Park
Joyceville ON 11.7km -
Rope Swing
Kingston ON 15.9km
-
RBC Royal Bank
4395 Georgia Lane, Sydenham ON K0H 2T0 19.63km -
TD Bank Financial Group
100 King St E, Gananoque ON K7G 1G2 20.05km -
TD Canada Trust Branch and ATM
100 King St E, Gananoque ON K7G 1G2 20.05km

