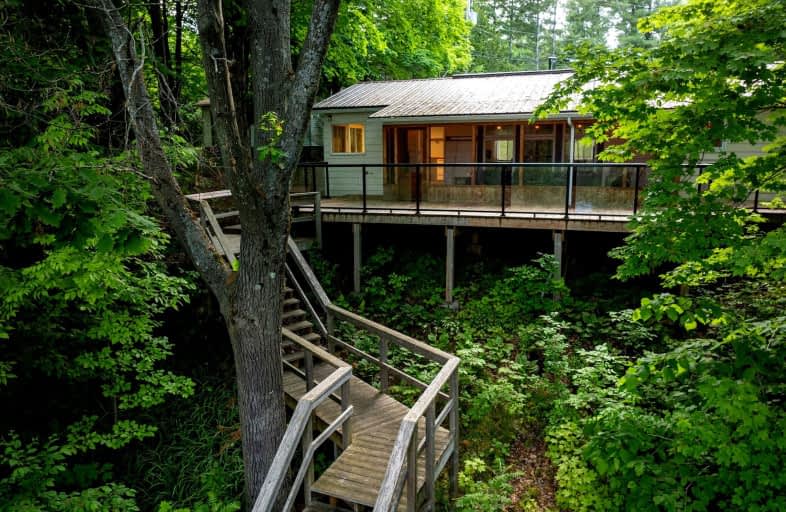Car-Dependent
- Almost all errands require a car.
0
/100
Somewhat Bikeable
- Almost all errands require a car.
24
/100

St James Major
Elementary: Catholic
11.18 km
St Edward's School
Elementary: Catholic
14.08 km
Rideau Vista Public School
Elementary: Public
15.13 km
Granite Ridge Education Centre Public School
Elementary: Public
11.44 km
Prince Charles Public School
Elementary: Public
26.78 km
North Grenville Intermediate School
Elementary: Public
19.45 km
École secondaire catholique Marie-Rivier
Secondary: Catholic
49.46 km
Granite Ridge Education Centre Secondary School
Secondary: Public
11.46 km
Rideau District High School
Secondary: Public
30.77 km
Perth and District Collegiate Institute
Secondary: Public
33.23 km
St John Catholic High School
Secondary: Catholic
31.83 km
Sydenham High School
Secondary: Public
34.06 km
-
Park Dano
Sharbot Lake ON 9.26km -
Sharbot Lake Provincial Park
RR 2, Arden ON 10.87km
-
RBC Royal Bank
1043 Elizabeth St, Sharbot Lake ON K0H 2P0 11.24km -
BMO Bank of Montreal
41 Main St E (Fetch Murphy Walk), Westport ON K0G 1X0 14.71km -
RBC Royal Bank
24 Drummond St, Newboro ON K0G 1P0 21.43km


