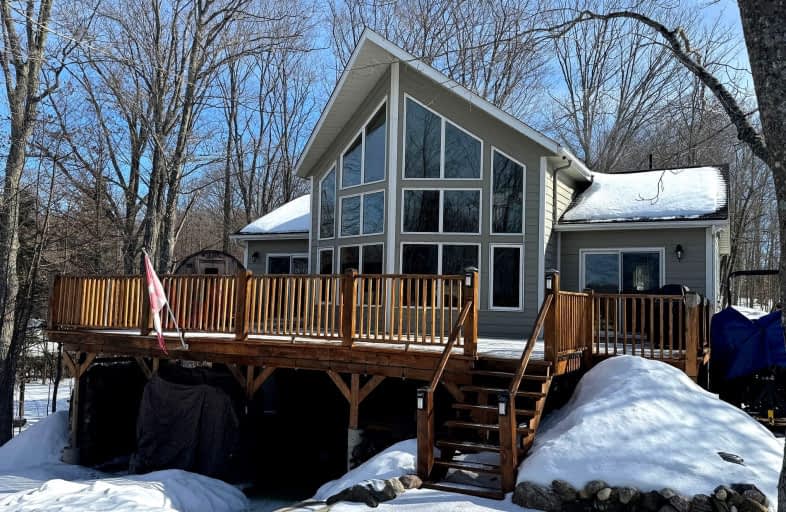
Car-Dependent
- Almost all errands require a car.
Somewhat Bikeable
- Most errands require a car.

St James Major
Elementary: CatholicSt Edward's School
Elementary: CatholicRideau Vista Public School
Elementary: PublicGranite Ridge Education Centre Public School
Elementary: PublicPrince Charles Public School
Elementary: PublicNorth Grenville Intermediate School
Elementary: PublicÉcole secondaire catholique Marie-Rivier
Secondary: CatholicGranite Ridge Education Centre Secondary School
Secondary: PublicRideau District High School
Secondary: PublicPerth and District Collegiate Institute
Secondary: PublicSt John Catholic High School
Secondary: CatholicSydenham High School
Secondary: Public-
Park Dano
Sharbot Lake ON 8.84km -
Sharbot Lake Provincial Park
RR 2, Arden ON 10.61km -
Shillington Park
14.9km
-
BMO Bank of Montreal
41 Main St E (Fetch Murphy Walk), Westport ON K0G 1X0 15.18km -
RBC Royal Bank
24 Drummond St, Newboro ON K0G 1P0 21.88km -
RBC Royal Bank ATM
6834 Rd 38, Verona ON K0H 2W0 26.46km
- 3 bath
- 6 bed
- 3000 sqft
1857 Crow Lake Road, Central Frontenac, Ontario • K0H 2B0 • Frontenac Centre





