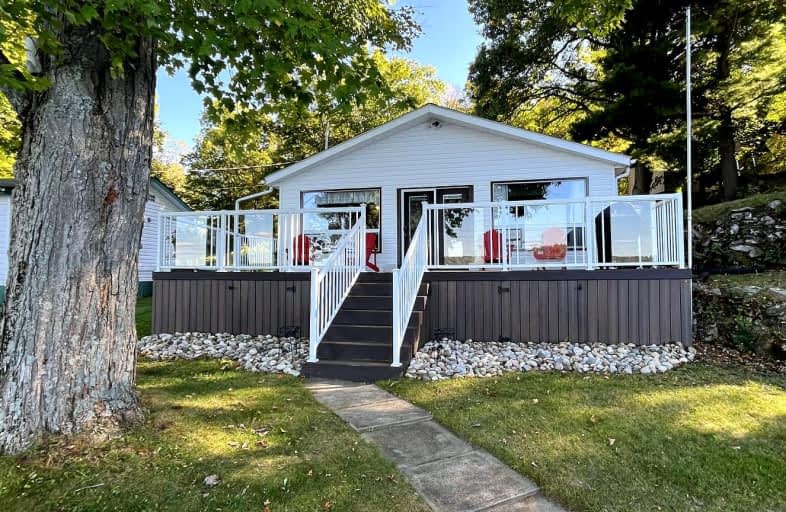
Video Tour
Car-Dependent
- Almost all errands require a car.
0
/100
Somewhat Bikeable
- Almost all errands require a car.
16
/100

St James Major
Elementary: Catholic
14.81 km
St Edward's School
Elementary: Catholic
18.23 km
Land O Lakes Public School
Elementary: Public
19.84 km
Rideau Vista Public School
Elementary: Public
18.81 km
Granite Ridge Education Centre Public School
Elementary: Public
15.73 km
Prince Charles Public School
Elementary: Public
18.39 km
École secondaire catholique Marie-Rivier
Secondary: Catholic
42.69 km
Granite Ridge Education Centre Secondary School
Secondary: Public
15.84 km
Ernestown Secondary School
Secondary: Public
41.85 km
Bayridge Secondary School
Secondary: Public
44.06 km
Sydenham High School
Secondary: Public
26.72 km
Holy Cross Catholic Secondary School
Secondary: Catholic
43.17 km
-
Park Dano
Sharbot Lake ON 11.48km -
Sharbot Lake Provincial Park
RR 2, Arden ON 14.63km -
Shillington Park
17.66km
-
RBC Royal Bank ATM
6834 Rd 38, Verona ON K0H 2W0 18.53km -
BMO Bank of Montreal
41 Main St E (Fetch Murphy Walk), Westport ON K0G 1X0 18.8km -
BMO Bank of Montreal
6714 Hwy, Verona ON K0H 2W0 19.11km

