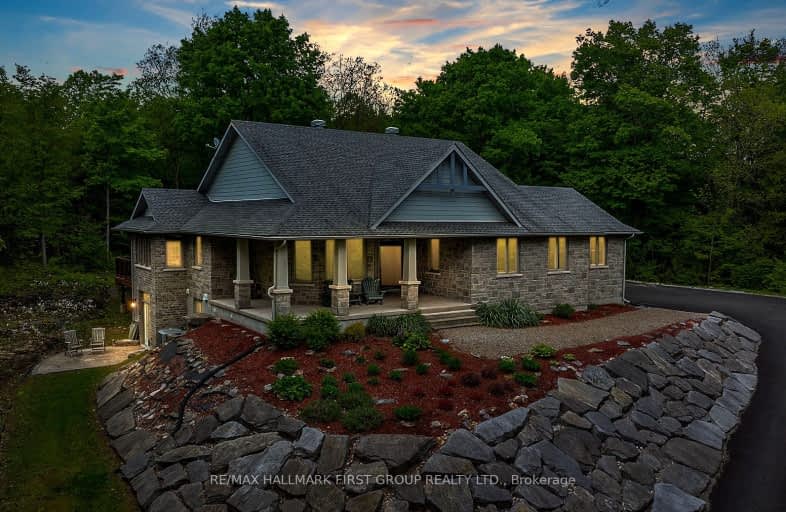
Car-Dependent
- Almost all errands require a car.
Somewhat Bikeable
- Almost all errands require a car.

Holy Name Catholic School
Elementary: CatholicGlenburnie Public School
Elementary: PublicStorrington Public School
Elementary: PublicElginburg & District Public School
Elementary: PublicPerth Road Public School
Elementary: PublicÉcole élémentaire catholique Mgr-Rémi-Gaulin
Elementary: CatholicÉcole secondaire catholique Marie-Rivier
Secondary: CatholicLoyola Community Learning Centre
Secondary: CatholicFrontenac Learning Centre
Secondary: PublicLa Salle Secondary School
Secondary: PublicSydenham High School
Secondary: PublicRegiopolis/Notre-Dame Catholic High School
Secondary: Catholic-
Latimer Community Park
5402 Holmes Rd, South Frontenac ON 6.74km -
Edenwood Park
450 Maple Lawn Dr, Kingston ON 8.36km -
Mclelland Park Sydenham
10.68km
-
RBC Royal Bank ATM
1986 Kingston, Kingston ON K7L 4V2 9.39km -
RBC Royal Bank
4395 Georgia Lane, Sydenham ON K0H 2T0 11.05km -
HSBC ATM
1201 Division St, Kingston ON K7K 6X4 12.72km
- — bath
- — bed
4100 Moreland-Dixon Road, South Frontenac, Ontario • K0H 1X0 • Frontenac South


