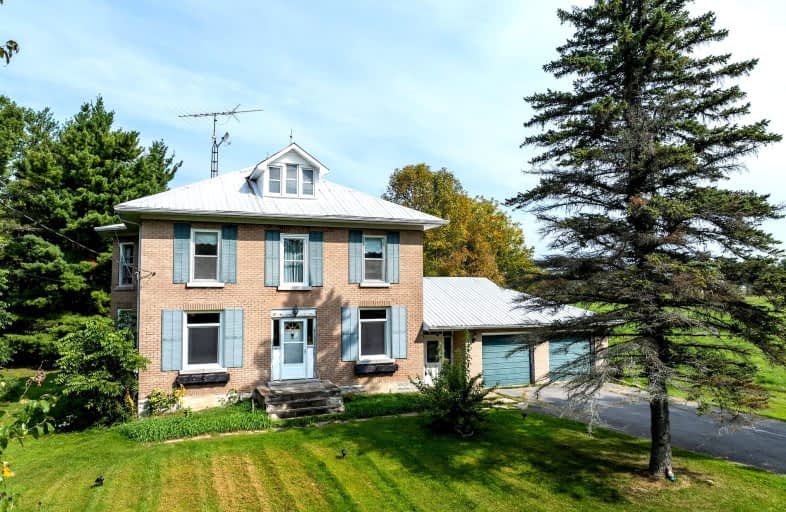
3D Walkthrough
Car-Dependent
- Almost all errands require a car.
4
/100
Somewhat Bikeable
- Most errands require a car.
25
/100

Yarker Public School
Elementary: Public
9.76 km
Prince Charles Public School
Elementary: Public
5.27 km
St Patrick Catholic School
Elementary: Catholic
4.73 km
Harrowsmith Public School
Elementary: Public
4.32 km
Odessa Public School
Elementary: Public
18.39 km
Loughborough Public School
Elementary: Public
8.33 km
École secondaire catholique Marie-Rivier
Secondary: Catholic
23.04 km
Ernestown Secondary School
Secondary: Public
18.42 km
Bayridge Secondary School
Secondary: Public
22.29 km
Sydenham High School
Secondary: Public
8.26 km
Frontenac Secondary School
Secondary: Public
24.27 km
Holy Cross Catholic Secondary School
Secondary: Catholic
21.38 km
-
Cataraqui Region Conserv
4468 Georgia Lane, Sydenham ON K0H 2T0 8km -
Mclelland Park Sydenham
8.35km -
Latimer Community Park
5402 Holmes Rd, South Frontenac ON 14.41km
-
BMO Bank of Montreal
4595 Bellrock Rd, Verona ON K0H 2W0 4.17km -
BMO Bank of Montreal
6714 Hwy, Verona ON K0H 2W0 4.57km -
RBC Royal Bank ATM
6834 Rd 38, Verona ON K0H 2W0 5.12km

