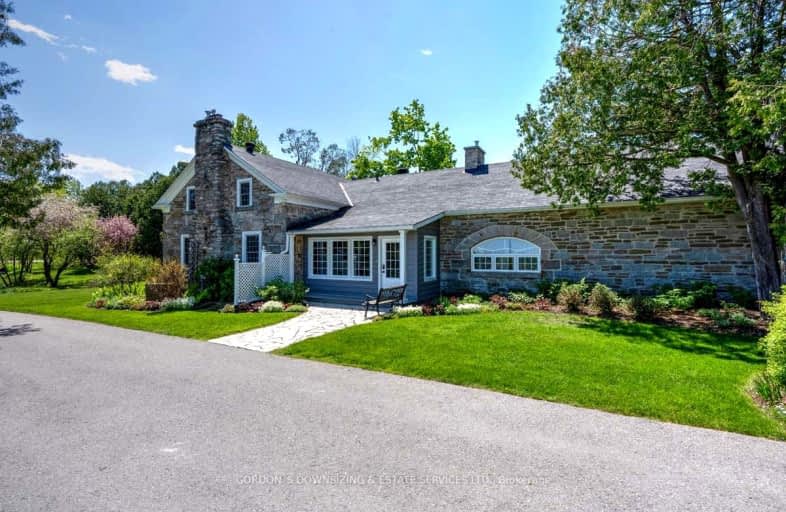
3D Walkthrough
Car-Dependent
- Almost all errands require a car.
0
/100
Somewhat Bikeable
- Most errands require a car.
27
/100

St Edward's School
Elementary: Catholic
4.14 km
Rideau Vista Public School
Elementary: Public
4.44 km
South Crosby Public School
Elementary: Public
19.03 km
Storrington Public School
Elementary: Public
26.02 km
North Grenville Intermediate School
Elementary: Public
18.75 km
Perth Road Public School
Elementary: Public
25.40 km
École secondaire catholique Marie-Rivier
Secondary: Catholic
43.77 km
Granite Ridge Education Centre Secondary School
Secondary: Public
23.00 km
Rideau District High School
Secondary: Public
19.37 km
Perth and District Collegiate Institute
Secondary: Public
31.32 km
St John Catholic High School
Secondary: Catholic
29.46 km
Sydenham High School
Secondary: Public
30.43 km
-
Kendricks Park
245 Short Point Rd, Lyndhurst ON K0E 1N0 26.64km -
Upper Brewers Lock
Battersea ON 29.56km -
Cataraqui Region Conserv
4468 Georgia Lane, Sydenham ON K0H 2T0 29.77km
-
BMO Bank of Montreal
41 Main St E (Fetch Murphy Walk), Westport ON K0G 1X0 4.6km -
RBC Royal Bank
24 Drummond St, Newboro ON K0G 1P0 10.29km -
BMO Bank of Montreal
28 Main St, Elgin ON K0G 1E0 18.76km

