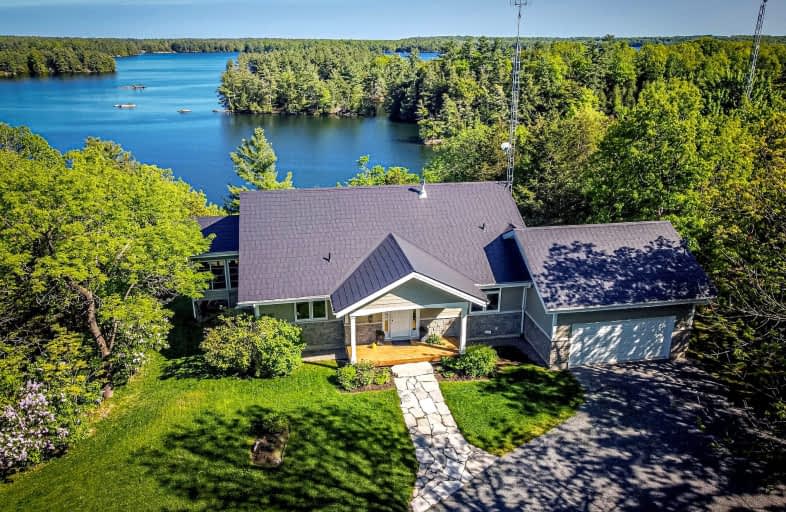
Car-Dependent
- Almost all errands require a car.
Somewhat Bikeable
- Almost all errands require a car.

Holy Name Catholic School
Elementary: CatholicGlenburnie Public School
Elementary: PublicJoyceville Public School
Elementary: PublicStorrington Public School
Elementary: PublicElginburg & District Public School
Elementary: PublicPerth Road Public School
Elementary: PublicÉcole secondaire catholique Marie-Rivier
Secondary: CatholicLoyola Community Learning Centre
Secondary: CatholicFrontenac Learning Centre
Secondary: PublicLa Salle Secondary School
Secondary: PublicSydenham High School
Secondary: PublicRegiopolis/Notre-Dame Catholic High School
Secondary: Catholic-
Upper Brewers Lock
Battersea ON 9.08km -
Latimer Community Park
5402 Holmes Rd, South Frontenac ON 15.46km -
Mclelland Park Sydenham
15.5km
-
TD Bank Financial Group
29 Main St, Delta ON K0E 1G0 13.34km -
BMO Bank of Montreal
28 Main St, Elgin ON K0G 1E0 22.42km -
TD Bank Financial Group
217 Gore Rd, Kingston ON K7L 0C3 22.42km
- 2 bath
- 2 bed
6179 NORTH SHORE Road, South Frontenac, Ontario • K0H 2L0 • Frontenac South
- 2 bath
- 3 bed
- 1500 sqft
18 Hickory Lane, South Frontenac, Ontario • K0H 2L0 • Frontenac South
- 3 bath
- 3 bed
4885 Lower Round Lake Road, South Frontenac, Ontario • K0H 1H0 • Frontenac South




