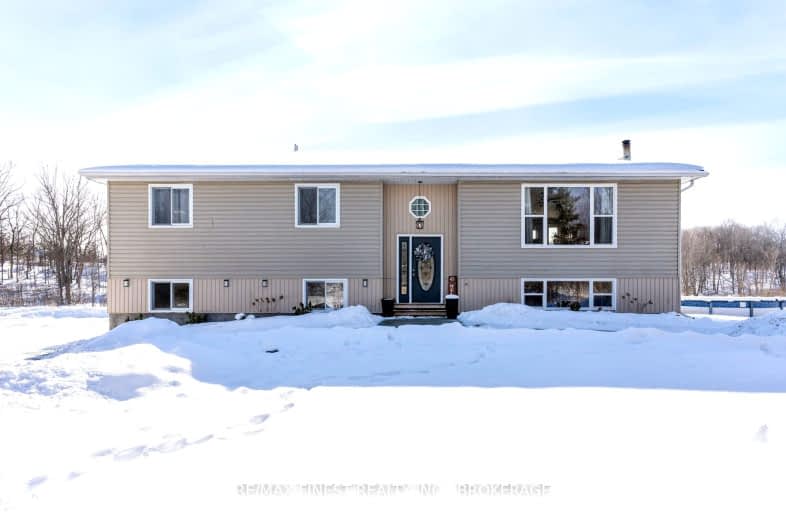Car-Dependent
- Almost all errands require a car.
6
/100
Somewhat Bikeable
- Almost all errands require a car.
20
/100

Holy Name Catholic School
Elementary: Catholic
19.23 km
Glenburnie Public School
Elementary: Public
16.34 km
Storrington Public School
Elementary: Public
9.57 km
Elginburg & District Public School
Elementary: Public
16.68 km
Perth Road Public School
Elementary: Public
3.78 km
Loughborough Public School
Elementary: Public
10.16 km
École secondaire catholique Marie-Rivier
Secondary: Catholic
21.90 km
Loyola Community Learning Centre
Secondary: Catholic
24.12 km
Frontenac Learning Centre
Secondary: Public
23.60 km
La Salle Secondary School
Secondary: Public
23.84 km
Sydenham High School
Secondary: Public
10.27 km
Regiopolis/Notre-Dame Catholic High School
Secondary: Catholic
24.77 km
-
Ken Garrett Memorial Park
Joyceville ON 9.25km -
Cataraqui Region Conserv
4468 Georgia Lane, Sydenham ON K0H 2T0 9.81km -
Mclelland Park Sydenham
9.85km
-
RBC Royal Bank
4395 Georgia Lane, Sydenham ON K0H 2T0 10.18km -
RBC Royal Bank ATM
6834 Rd 38, Verona ON K0H 2W0 15.73km -
BMO Bank of Montreal
6714 Hwy, Verona ON K0H 2W0 15.84km


