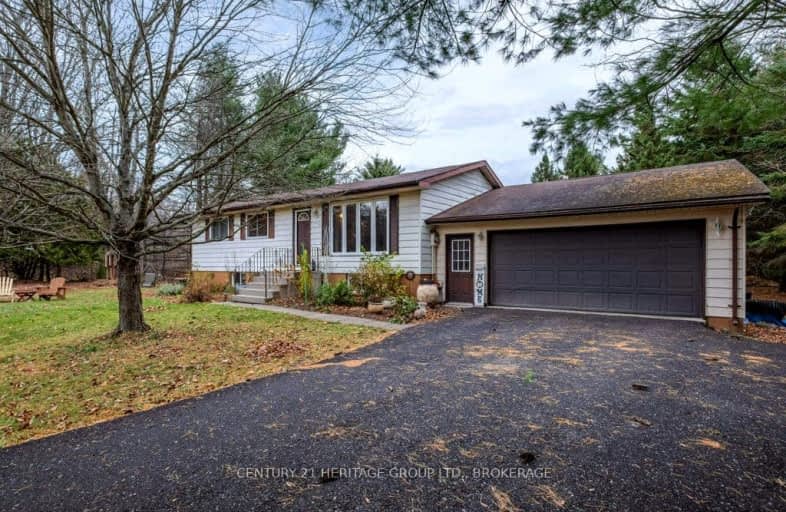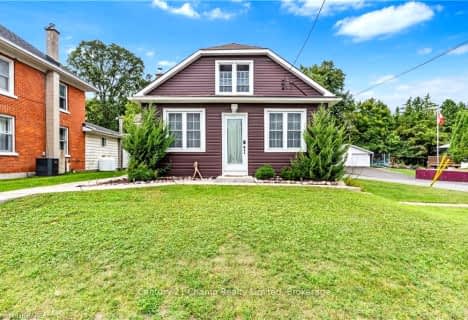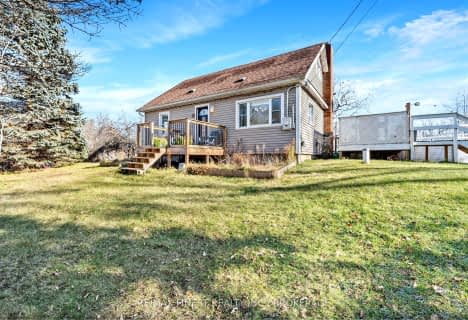Car-Dependent
- Almost all errands require a car.
20
/100
Somewhat Bikeable
- Most errands require a car.
32
/100

Yarker Public School
Elementary: Public
14.28 km
Enterprise Public School
Elementary: Public
15.57 km
Prince Charles Public School
Elementary: Public
0.27 km
St Patrick Catholic School
Elementary: Catholic
10.01 km
Harrowsmith Public School
Elementary: Public
9.63 km
Loughborough Public School
Elementary: Public
11.73 km
École secondaire catholique Marie-Rivier
Secondary: Catholic
27.64 km
Ernestown Secondary School
Secondary: Public
23.75 km
Bayridge Secondary School
Secondary: Public
27.44 km
Sydenham High School
Secondary: Public
11.70 km
Frontenac Secondary School
Secondary: Public
29.36 km
Holy Cross Catholic Secondary School
Secondary: Catholic
26.53 km
-
Cataraqui Region Conserv
4468 Georgia Lane, Sydenham ON K0H 2T0 11.18km -
Mclelland Park Sydenham
11.61km -
Latimer Community Park
5402 Holmes Rd, South Frontenac ON 18.27km
-
BMO Bank of Montreal
6714 Hwy, Verona ON K0H 2W0 0.92km -
BMO Bank of Montreal
4595 Bellrock Rd, Verona ON K0H 2W0 3.52km -
BMO Bank of Montreal
6714 Main St, Verona ON K0H 2W0 6.12km





