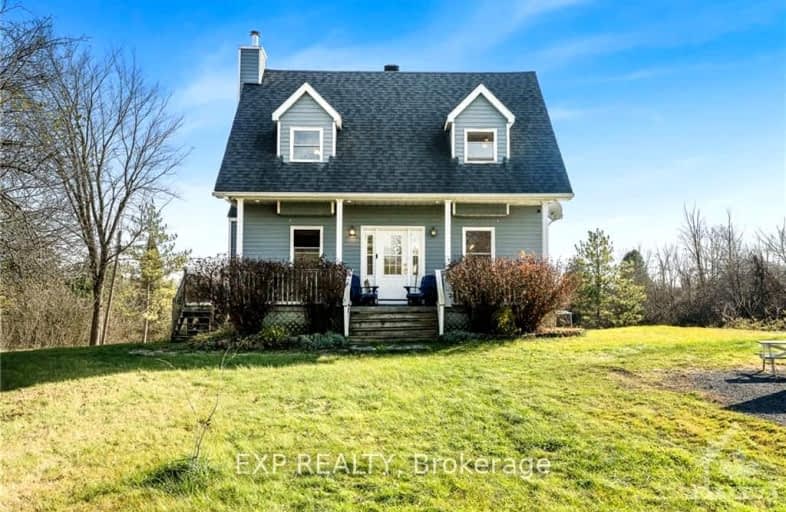Car-Dependent
- Almost all errands require a car.
0
/100
Somewhat Bikeable
- Almost all errands require a car.
18
/100

Char-Lan Intermediate School
Elementary: Public
9.34 km
St Finnan's Catholic School
Elementary: Catholic
9.03 km
École élémentaire publique Terre des Jeunes
Elementary: Public
9.11 km
Iona Academy
Elementary: Catholic
1.50 km
École élémentaire catholique Elda-Rouleau
Elementary: Catholic
9.37 km
Williamstown Public School
Elementary: Public
9.49 km
École secondaire publique L'Héritage
Secondary: Public
24.57 km
École secondaire catholique Le Relais
Secondary: Catholic
10.26 km
Charlottenburgh and Lancaster District High School
Secondary: Public
9.43 km
Glengarry District High School
Secondary: Public
10.30 km
St Lawrence Secondary School
Secondary: Public
23.32 km
Holy Trinity Catholic Secondary School
Secondary: Catholic
20.85 km
-
Williamstown Fairgrounds
19629 John St, South Glengarry ON K0C 2J0 8.9km -
Alexandria Island Park
9.03km -
Smithfield Park
Mc Donald St, Lancaster ON 11.7km
-
President's Choice Financial ATM
420 Main St S, Alexandria ON K0C 1A0 8.37km -
Caisse Desjardins
255 Main Rue S, Alexandria ON K0C 1A0 8.89km -
Bmo
53 Alexandria Main St, Alexandria ON K0C 1A0 9.54km


