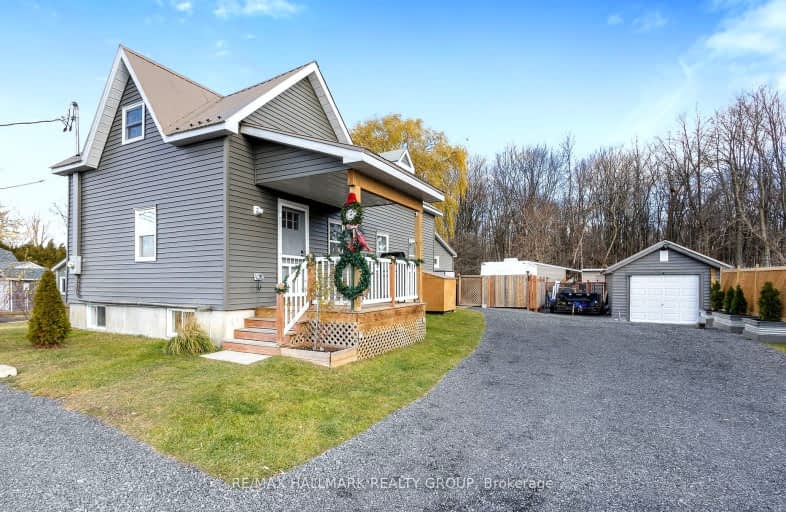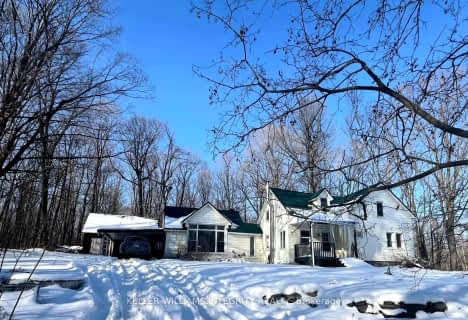Car-Dependent
- Most errands require a car.
Somewhat Bikeable
- Most errands require a car.

Char-Lan Intermediate School
Elementary: PublicSt Finnan's Catholic School
Elementary: CatholicIona Academy
Elementary: CatholicHoly Trinity Catholic Elementary School
Elementary: CatholicÉcole élémentaire catholique de l'Ange-Gardien
Elementary: CatholicWilliamstown Public School
Elementary: PublicÉcole secondaire publique L'Héritage
Secondary: PublicÉcole secondaire catholique Le Relais
Secondary: CatholicCharlottenburgh and Lancaster District High School
Secondary: PublicGlengarry District High School
Secondary: PublicSt Lawrence Secondary School
Secondary: PublicHoly Trinity Catholic Secondary School
Secondary: Catholic-
Cooper Marsh Conservation Area
ON 1.45km -
Smithfield Park
Mc Donald St, Lancaster ON 1.73km -
Charlotenburgh Park
19788 County Rd 2, Summerstown ON K6H 5R5 5.53km
-
BMO Bank of Montreal
193 Military Rd (Duncan), Lancaster ON K0C 1N0 1.11km -
CIBC Cash Dispenser
6350 County Rd 27, Summerstown ON K0C 2E0 9.1km -
Community Bank, N.A.
25 Water St, Fort Covington, NY 12937 15.95km
- 1 bath
- 2 bed
19932 COUNTY ROAD 2 Road, South Glengarry, Ontario • K0C 2E0 • 723 - South Glengarry (Charlottenburgh) Twp
- 1 bath
- 4 bed
20785 Old Hwy 2, South Glengarry, Ontario • K0C 1N0 • 724 - South Glengarry (Lancaster) Twp






