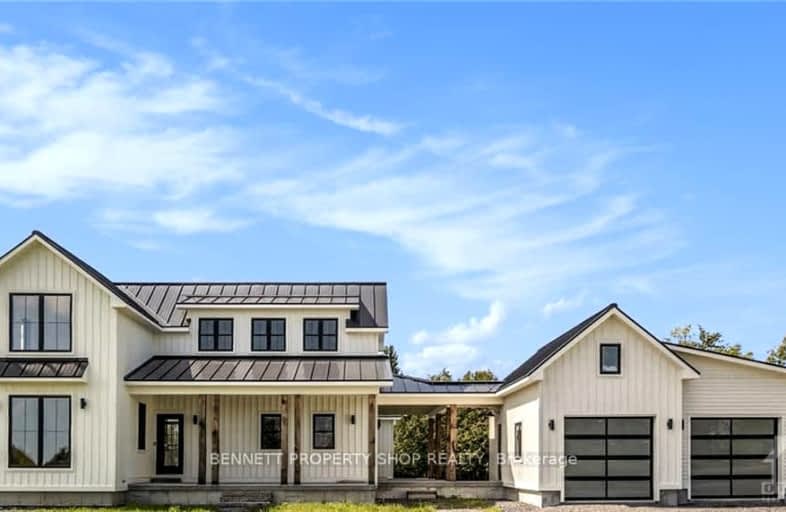
Car-Dependent
- Almost all errands require a car.
Somewhat Bikeable
- Most errands require a car.

Glengarry Intermediate School
Elementary: PublicSt Finnan's Catholic School
Elementary: CatholicÉcole élémentaire publique Terre des Jeunes
Elementary: PublicIona Academy
Elementary: CatholicSt Andrew's Separate School
Elementary: CatholicÉcole élémentaire catholique Sainte-Lucie
Elementary: CatholicSt Matthew Catholic Secondary School
Secondary: CatholicÉcole secondaire catholique Le Relais
Secondary: CatholicCharlottenburgh and Lancaster District High School
Secondary: PublicGlengarry District High School
Secondary: PublicHoly Trinity Catholic Secondary School
Secondary: CatholicSt Joseph's Secondary School
Secondary: Catholic-
Alexandria Island Park
12.5km -
Maxville Fair Grounds
35 Fair St, Maxville ON K0C 1T0 12.9km -
Williamstown Fairgrounds
19629 John St, South Glengarry ON K0C 2J0 13.67km
-
President's Choice Financial ATM
420 Main St S, Alexandria ON K0C 1A0 12.34km -
Caisse Desjardins
255 Main Rue S, Alexandria ON K0C 1A0 12.7km -
Scotiabank
4 Mechanic St E (Maxville Main St), Maxville ON K0C 1T0 12.77km



