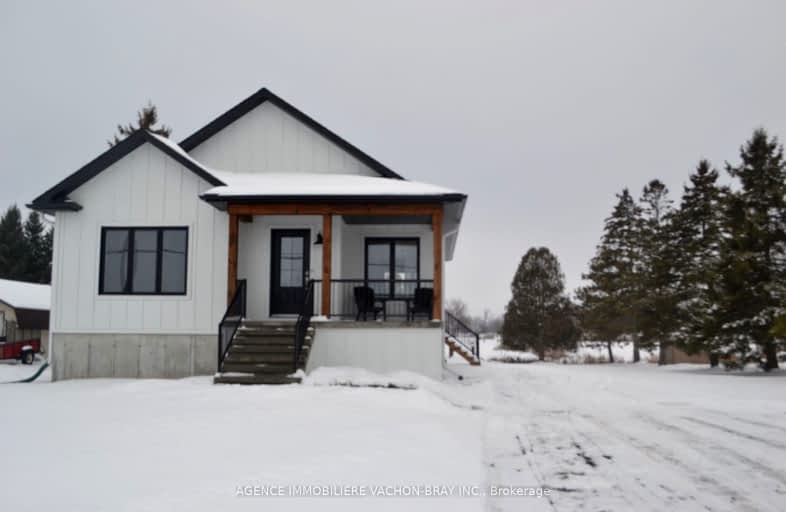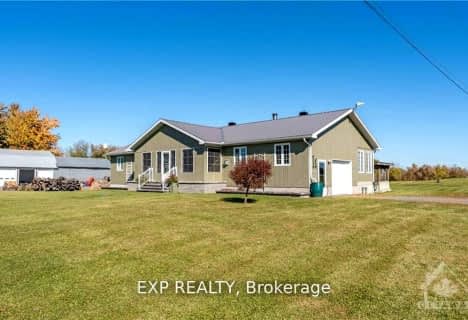Car-Dependent
- Almost all errands require a car.
Somewhat Bikeable
- Most errands require a car.

Char-Lan Intermediate School
Elementary: PublicÉcole élémentaire publique Terre des Jeunes
Elementary: PublicIona Academy
Elementary: CatholicÉcole élémentaire catholique de l'Ange-Gardien
Elementary: CatholicÉcole élémentaire catholique Elda-Rouleau
Elementary: CatholicWilliamstown Public School
Elementary: PublicÉcole secondaire publique L'Héritage
Secondary: PublicÉcole secondaire catholique Le Relais
Secondary: CatholicCharlottenburgh and Lancaster District High School
Secondary: PublicGlengarry District High School
Secondary: PublicSt Lawrence Secondary School
Secondary: PublicHoly Trinity Catholic Secondary School
Secondary: Catholic-
Smithfield Park
Mc Donald St, Lancaster ON 11.08km -
Cooper Marsh Conservation Area
ON 11.39km -
Alexandria Island Park
12.3km
-
President's Choice Financial ATM
420 Main St S, Alexandria ON K0C 1A0 11.65km -
BMO Bank of Montreal
193 Military Rd (Duncan), Lancaster ON K0C 1N0 11.68km -
Caisse Desjardins
255 Main Rue S, Alexandria ON K0C 1A0 11.98km
- 2 bath
- 3 bed
4883 2ND LINE Road, South Glengarry, Ontario • K0C 1Z0 • 724 - South Glengarry (Lancaster) Twp



