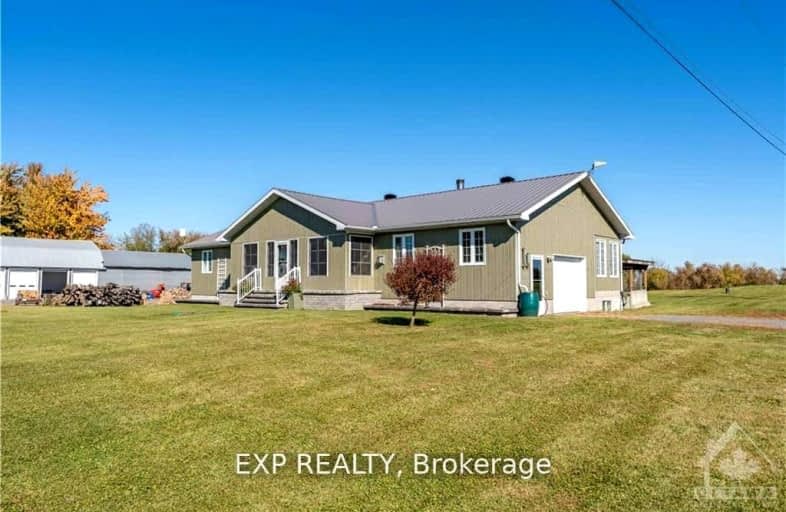Car-Dependent
- Almost all errands require a car.
Somewhat Bikeable
- Most errands require a car.

Char-Lan Intermediate School
Elementary: PublicÉcole élémentaire publique Terre des Jeunes
Elementary: PublicIona Academy
Elementary: CatholicÉcole élémentaire catholique de l'Ange-Gardien
Elementary: CatholicÉcole élémentaire catholique Elda-Rouleau
Elementary: CatholicWilliamstown Public School
Elementary: PublicÉcole secondaire publique L'Héritage
Secondary: PublicÉcole secondaire catholique Le Relais
Secondary: CatholicCharlottenburgh and Lancaster District High School
Secondary: PublicGlengarry District High School
Secondary: PublicSt Lawrence Secondary School
Secondary: PublicHoly Trinity Catholic Secondary School
Secondary: Catholic-
Smithfield Park
Mc Donald St, Lancaster ON 10.82km -
Cooper Marsh Conservation Area
ON 11.13km -
Williamstown Fairgrounds
19629 John St, South Glengarry ON K0C 2J0 12.57km
-
BMO Bank of Montreal
193 Military Rd (Duncan), Lancaster ON K0C 1N0 11.42km -
President's Choice Financial ATM
420 Main St S, Alexandria ON K0C 1A0 11.95km -
Caisse Desjardins
255 Main Rue S, Alexandria ON K0C 1A0 12.28km




