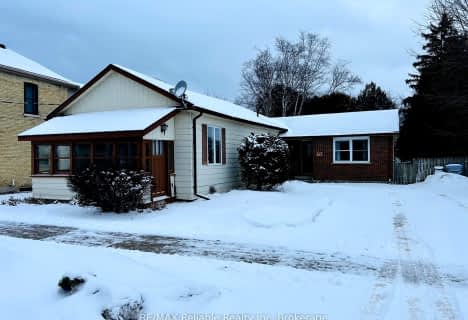
Bluewater Coast Elementary Public School
Elementary: Public
8.07 km
South Huron District - Elementary
Elementary: Public
1.26 km
Stephen Central Public School
Elementary: Public
11.90 km
Precious Blood Separate School
Elementary: Catholic
1.58 km
Exeter Elementary School
Elementary: Public
1.07 km
Huron Centennial Public School
Elementary: Public
16.55 km
North Middlesex District High School
Secondary: Public
28.33 km
Avon Maitland District E-learning Centre
Secondary: Public
29.01 km
Mitchell District High School
Secondary: Public
26.81 km
South Huron District High School
Secondary: Public
1.25 km
Central Huron Secondary School
Secondary: Public
28.82 km
St Anne's Catholic School
Secondary: Catholic
28.44 km


