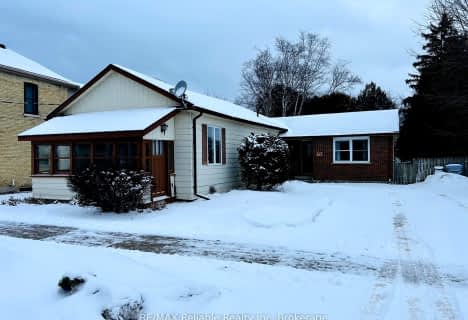Sold on Jun 14, 2017
Note: Property is not currently for sale or for rent.

-
Type: Detached
-
Style: 2-Storey
-
Lot Size: 0 x 0
-
Age: No Data
-
Taxes: $3,691 per year
-
Days on Site: 56 Days
-
Added: Feb 13, 2024 (1 month on market)
-
Updated:
-
Last Checked: 2 hours ago
-
MLS®#: X7767757
-
Listed By: Realty executives platinum limited
Welcome to this well cared for family home located in one of the most desirable areas of town. You will be impressed from the moment you walk through the front door into a living room with a vaulted ceiling and gas fireplace. The kitchen features quartz countertops, island and lots of cabinet space. The lower level offers a large rec room, office that is presently being used as a bedroom, utility room with storage area and a 3pc bath with laundry area. The 2nd level master bedroom comes with a cheater ensuite privilege and make-up area. A 4pc bath with jacuzzi tub and 2 other good sized bedrooms make up the rest of the 2nd level. The well landscaped fenced back yard features a deck and patio area along with a storage shed with play house on top for the children. The roof shingles were replaced in 2016. Dont miss out on this great opportunity to live in Snider Subdivision. All room measurements are approximate. Lot depth is approx 115 ft.
Property Details
Facts for 16 Snider Crescent, South Huron
Status
Days on Market: 56
Last Status: Sold
Sold Date: Jun 14, 2017
Closed Date: Aug 29, 2017
Expiry Date: Jul 19, 2017
Sold Price: $344,000
Unavailable Date: Jun 14, 2017
Input Date: Apr 20, 2017
Property
Status: Sale
Property Type: Detached
Style: 2-Storey
Area: South Huron
Community: Exeter
Availability Date: 90PLUS
Inside
Bedrooms: 3
Bedrooms Plus: 1
Bathrooms: 3
Kitchens: 1
Rooms: 8
Air Conditioning: Central Air
Washrooms: 3
Building
Basement: Full
Exterior: Brick
Exterior: Vinyl Siding
Fees
Tax Year: 2016
Tax Legal Description: LT 37 PL 612 EXETER; SOUTH HURON
Taxes: $3,691
Land
Cross Street: Heading West On Huro
Municipality District: South Huron
Sewer: Sewers
Lot Irregularities: 68.9Xirr
Zoning: R1-5
Rooms
Room details for 16 Snider Crescent, South Huron
| Type | Dimensions | Description |
|---|---|---|
| Loft Main | 3.60 x 5.18 | |
| Prim Bdrm 2nd | 3.50 x 4.08 | |
| Br 2nd | 2.94 x 4.31 | |
| Br 2nd | 2.66 x 2.74 | |
| Family Bsmt | 3.78 x 5.08 | |
| Br Bsmt | 2.74 x 2.89 | |
| Utility Bsmt | 2.38 x 5.08 | |
| Bathroom Main | - | |
| Bathroom 2nd | - | |
| Bathroom Bsmt | - |
| XXXXXXXX | XXX XX, XXXX |
XXXX XXX XXXX |
$XXX,XXX |
| XXX XX, XXXX |
XXXXXX XXX XXXX |
$XXX,XXX | |
| XXXXXXXX | XXX XX, XXXX |
XXXX XXX XXXX |
$XX,XXX |
| XXX XX, XXXX |
XXXXXX XXX XXXX |
$XX,XXX | |
| XXXXXXXX | XXX XX, XXXX |
XXXX XXX XXXX |
$XX,XXX |
| XXX XX, XXXX |
XXXXXX XXX XXXX |
$XX,XXX | |
| XXXXXXXX | XXX XX, XXXX |
XXXX XXX XXXX |
$XX,XXX |
| XXX XX, XXXX |
XXXXXX XXX XXXX |
$XX,XXX | |
| XXXXXXXX | XXX XX, XXXX |
XXXX XXX XXXX |
$XX,XXX |
| XXX XX, XXXX |
XXXXXX XXX XXXX |
$XX,XXX |
| XXXXXXXX XXXX | XXX XX, XXXX | $344,000 XXX XXXX |
| XXXXXXXX XXXXXX | XXX XX, XXXX | $349,900 XXX XXXX |
| XXXXXXXX XXXX | XXX XX, XXXX | $39,000 XXX XXXX |
| XXXXXXXX XXXXXX | XXX XX, XXXX | $43,000 XXX XXXX |
| XXXXXXXX XXXX | XXX XX, XXXX | $35,000 XXX XXXX |
| XXXXXXXX XXXXXX | XXX XX, XXXX | $43,000 XXX XXXX |
| XXXXXXXX XXXX | XXX XX, XXXX | $35,000 XXX XXXX |
| XXXXXXXX XXXXXX | XXX XX, XXXX | $43,000 XXX XXXX |
| XXXXXXXX XXXX | XXX XX, XXXX | $40,000 XXX XXXX |
| XXXXXXXX XXXXXX | XXX XX, XXXX | $43,000 XXX XXXX |

Our Lady of Mt Carmel School
Elementary: CatholicBluewater Coast Elementary Public School
Elementary: PublicSouth Huron District - Elementary
Elementary: PublicStephen Central Public School
Elementary: PublicPrecious Blood Separate School
Elementary: CatholicExeter Elementary School
Elementary: PublicNorth Middlesex District High School
Secondary: PublicAvon Maitland District E-learning Centre
Secondary: PublicMitchell District High School
Secondary: PublicSouth Huron District High School
Secondary: PublicCentral Huron Secondary School
Secondary: PublicSt Anne's Catholic School
Secondary: Catholic- — bath
- — bed
- — sqft
58 Huron Street West, South Huron, Ontario • N0M 1S2 • Exeter
- — bath
- — bed


