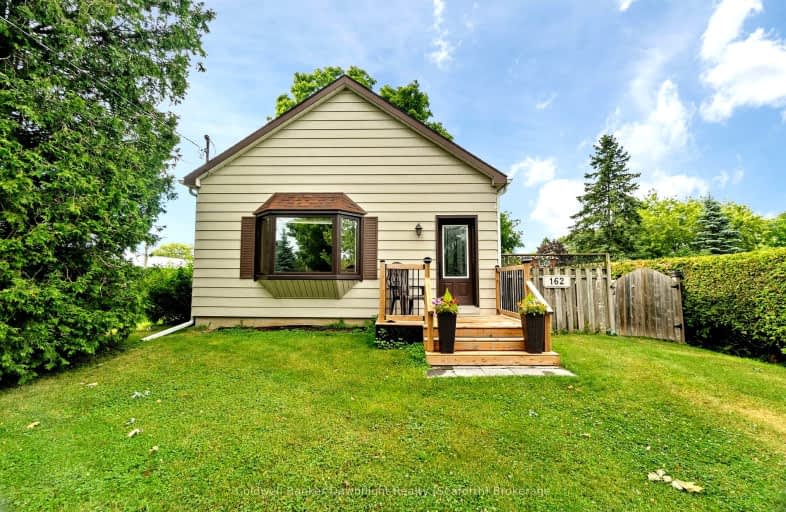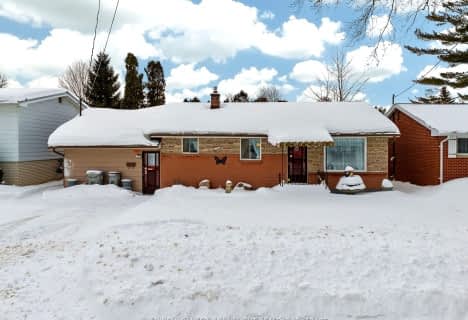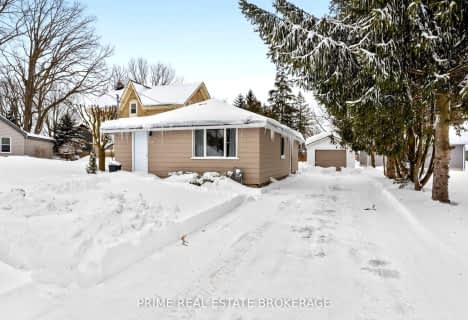
Our Lady of Mt Carmel School
Elementary: Catholic
14.78 km
Bluewater Coast Elementary Public School
Elementary: Public
9.10 km
South Huron District - Elementary
Elementary: Public
0.78 km
Stephen Central Public School
Elementary: Public
10.87 km
Precious Blood Separate School
Elementary: Catholic
0.45 km
Exeter Elementary School
Elementary: Public
0.78 km
North Middlesex District High School
Secondary: Public
27.15 km
Avon Maitland District E-learning Centre
Secondary: Public
30.05 km
Mitchell District High School
Secondary: Public
27.77 km
South Huron District High School
Secondary: Public
0.80 km
Central Huron Secondary School
Secondary: Public
29.87 km
St Anne's Catholic School
Secondary: Catholic
29.49 km



