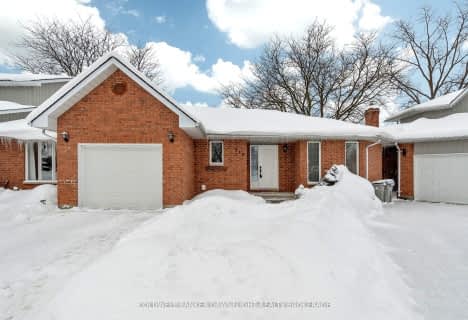
Bluewater Coast Elementary Public School
Elementary: Public
9.89 km
South Huron District - Elementary
Elementary: Public
0.59 km
Stephen Central Public School
Elementary: Public
11.51 km
Precious Blood Separate School
Elementary: Catholic
0.98 km
Exeter Elementary School
Elementary: Public
0.77 km
Wilberforce Public School
Elementary: Public
17.70 km
North Middlesex District High School
Secondary: Public
27.35 km
Avon Maitland District E-learning Centre
Secondary: Public
30.80 km
Mitchell District High School
Secondary: Public
27.13 km
South Huron District High School
Secondary: Public
0.59 km
Central Huron Secondary School
Secondary: Public
30.61 km
St Anne's Catholic School
Secondary: Catholic
30.22 km


