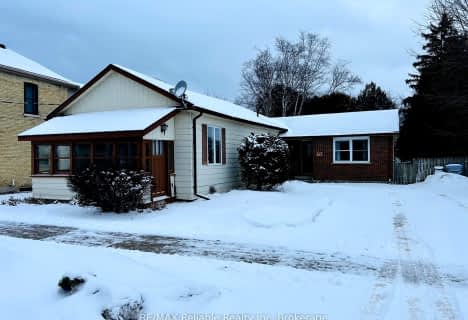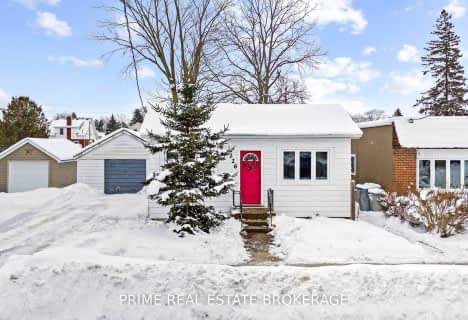Inactive on Nov 15, 2024
Note: Property is not currently for sale or for rent.

-
Type: Detached
-
Style: 1 1/2 Storey
-
Lot Size: 50.3 x 175.5 Feet
-
Age: 51-99 years
-
Taxes: $1,846 per year
-
Days on Site: 123 Days
-
Added: Nov 25, 2024 (4 months on market)
-
Updated:
-
Last Checked: 3 hours ago
-
MLS®#: X10779901
-
Listed By: Royal lepage heartland realty (god) brokerage
Introducing 25 Main Street South in Exeter, Ontario - an ideal property for first-time home buyers and savvy investors. This centrally located home offers convenience and a vibrant lifestyle, being within walking distance to the downtown core, walking trails, schools, and the community pool. With two bedrooms and one bathroom, this home provides a cozy and comfortable living space. The finished upper level presents an opportunity for extra living space or the potential to convert it into a spacious primary suite, allowing for personalized living arrangements. The covered front porch adds charm to the home's facade, providing a relaxing space to unwind and welcome guests. Two sheds on the property offer additional storage and workspace, helping you stay organized and maximize your space. The deep lot is a standout feature, offering plenty of outdoor space for various possibilities. Whether you desire a beautiful garden, a recreational area, or simply an expansive yard, the deep lot provides endless potential for outdoor activities and enjoyment. In summary, 25 Main Street South in Exeter, Ontario is an excellent choice for first-time home buyers and investors. Its proximity to amenities, two bedrooms, one bathroom, finished upper level, covered front porch, two sheds, and deep lot make this property both comfortable and customizable. Don't miss out on this fantastic opportunity to make this house your own.
Property Details
Facts for 25 MAIN ST S, South Huron
Status
Days on Market: 123
Last Status: Expired
Sold Date: Feb 06, 2025
Closed Date: Nov 30, -0001
Expiry Date: Nov 15, 2024
Unavailable Date: Nov 28, 2024
Input Date: Jul 15, 2024
Prior LSC: Listing with no contract changes
Property
Status: Sale
Property Type: Detached
Style: 1 1/2 Storey
Age: 51-99
Area: South Huron
Community: Exeter
Availability Date: Immediate
Assessment Amount: $133,000
Assessment Year: 2024
Inside
Bedrooms: 2
Bathrooms: 1
Kitchens: 1
Rooms: 9
Air Conditioning: Central Air
Fireplace: No
Washrooms: 1
Building
Basement: Full
Basement 2: Unfinished
Heat Type: Forced Air
Heat Source: Gas
Exterior: Vinyl Siding
Elevator: N
Water Supply: Municipal
Special Designation: Unknown
Parking
Driveway: Private
Covered Parking Spaces: 2
Total Parking Spaces: 2
Fees
Tax Year: 2023
Tax Legal Description: LT 9 PL 381 EXETER MUNICIPALITY OF SOUTH HURON
Taxes: $1,846
Highlights
Feature: Hospital
Land
Cross Street: HEADING SOUTH ON MAI
Municipality District: South Huron
Parcel Number: 412360070
Pool: None
Sewer: Sewers
Lot Depth: 175.5 Feet
Lot Frontage: 50.3 Feet
Acres: < .50
Zoning: R1
Additional Media
- Virtual Tour: https://show.tours/25mainsts?b=0
Rooms
Room details for 25 MAIN ST S, South Huron
| Type | Dimensions | Description |
|---|---|---|
| Living Main | 4.11 x 4.22 | |
| Kitchen Main | 1.98 x 2.46 | |
| Dining Main | 2.03 x 3.48 | |
| Prim Bdrm Main | 2.84 x 3.07 | |
| Br Main | 2.62 x 3.33 | |
| Bathroom Main | 1.68 x 2.59 | |
| Loft 2nd | 4.83 x 8.23 | |
| Other 2nd | 1.04 x 1.30 | |
| Other 2nd | 1.12 x 2.51 | |
| Rec Bsmt | 4.32 x 7.09 | |
| Other Bsmt | 1.35 x 1.91 | |
| Utility Bsmt | 3.45 x 8.15 |
| XXXXXXXX | XXX XX, XXXX |
XXXXXXXX XXX XXXX |
|
| XXX XX, XXXX |
XXXXXX XXX XXXX |
$XXX,XXX | |
| XXXXXXXX | XXX XX, XXXX |
XXXXXXXX XXX XXXX |
|
| XXX XX, XXXX |
XXXXXX XXX XXXX |
$XXX,XXX | |
| XXXXXXXX | XXX XX, XXXX |
XXXXXXXX XXX XXXX |
|
| XXX XX, XXXX |
XXXXXX XXX XXXX |
$XX,XXX | |
| XXXXXXXX | XXX XX, XXXX |
XXXX XXX XXXX |
$XX,XXX |
| XXX XX, XXXX |
XXXXXX XXX XXXX |
$XX,XXX |
| XXXXXXXX XXXXXXXX | XXX XX, XXXX | XXX XXXX |
| XXXXXXXX XXXXXX | XXX XX, XXXX | $359,000 XXX XXXX |
| XXXXXXXX XXXXXXXX | XXX XX, XXXX | XXX XXXX |
| XXXXXXXX XXXXXX | XXX XX, XXXX | $349,900 XXX XXXX |
| XXXXXXXX XXXXXXXX | XXX XX, XXXX | XXX XXXX |
| XXXXXXXX XXXXXX | XXX XX, XXXX | $77,500 XXX XXXX |
| XXXXXXXX XXXX | XXX XX, XXXX | $69,000 XXX XXXX |
| XXXXXXXX XXXXXX | XXX XX, XXXX | $75,500 XXX XXXX |

Bluewater Coast Elementary Public School
Elementary: PublicSouth Huron District - Elementary
Elementary: PublicStephen Central Public School
Elementary: PublicPrecious Blood Separate School
Elementary: CatholicExeter Elementary School
Elementary: PublicHuron Centennial Public School
Elementary: PublicNorth Middlesex District High School
Secondary: PublicAvon Maitland District E-learning Centre
Secondary: PublicMitchell District High School
Secondary: PublicSouth Huron District High School
Secondary: PublicCentral Huron Secondary School
Secondary: PublicSt Anne's Catholic School
Secondary: Catholic- 1 bath
- 2 bed
247 Huron Street West, South Huron, Ontario • N0M 1S2 • Exeter
- — bath
- — bed
- — sqft
58 Huron Street West, South Huron, Ontario • N0M 1S2 • Exeter
- — bath
- — bed
- — sqft



