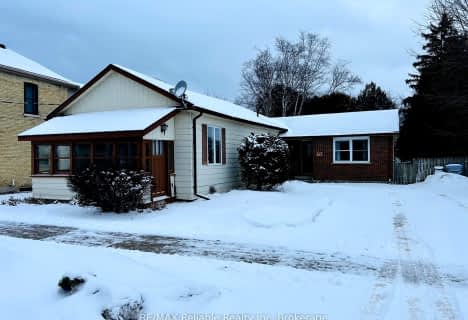
Bluewater Coast Elementary Public School
Elementary: Public
9.68 km
South Huron District - Elementary
Elementary: Public
0.64 km
Stephen Central Public School
Elementary: Public
11.89 km
Precious Blood Separate School
Elementary: Catholic
1.25 km
Exeter Elementary School
Elementary: Public
0.73 km
Huron Centennial Public School
Elementary: Public
18.14 km
North Middlesex District High School
Secondary: Public
27.74 km
Avon Maitland District E-learning Centre
Secondary: Public
30.57 km
Mitchell District High School
Secondary: Public
26.75 km
South Huron District High School
Secondary: Public
0.63 km
Central Huron Secondary School
Secondary: Public
30.39 km
St Anne's Catholic School
Secondary: Catholic
29.99 km

