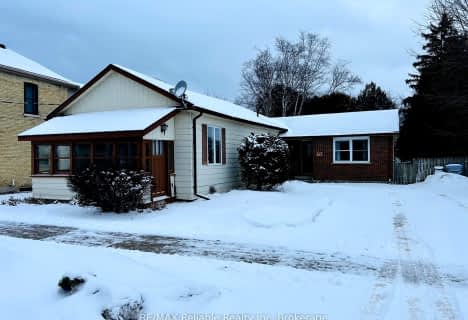
Bluewater Coast Elementary Public School
Elementary: Public
9.28 km
South Huron District - Elementary
Elementary: Public
0.64 km
Stephen Central Public School
Elementary: Public
12.10 km
Precious Blood Separate School
Elementary: Catholic
1.35 km
Exeter Elementary School
Elementary: Public
0.61 km
Huron Centennial Public School
Elementary: Public
17.73 km
North Middlesex District High School
Secondary: Public
28.07 km
Avon Maitland District E-learning Centre
Secondary: Public
30.16 km
Mitchell District High School
Secondary: Public
26.53 km
South Huron District High School
Secondary: Public
0.62 km
Central Huron Secondary School
Secondary: Public
29.98 km
St Anne's Catholic School
Secondary: Catholic
29.58 km




