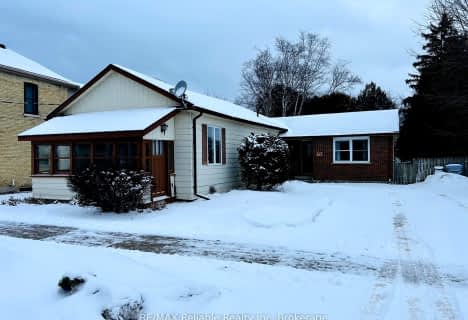
Bluewater Coast Elementary Public School
Elementary: Public
9.40 km
South Huron District - Elementary
Elementary: Public
0.48 km
Stephen Central Public School
Elementary: Public
11.91 km
Precious Blood Separate School
Elementary: Catholic
1.18 km
Exeter Elementary School
Elementary: Public
0.51 km
Huron Centennial Public School
Elementary: Public
17.86 km
North Middlesex District High School
Secondary: Public
27.87 km
Avon Maitland District E-learning Centre
Secondary: Public
30.29 km
Mitchell District High School
Secondary: Public
26.72 km
South Huron District High School
Secondary: Public
0.47 km
Central Huron Secondary School
Secondary: Public
30.11 km
St Anne's Catholic School
Secondary: Catholic
29.71 km



