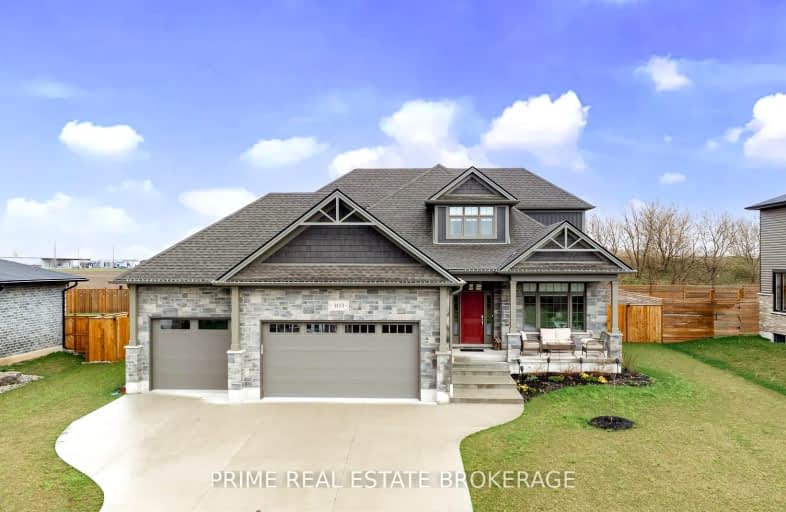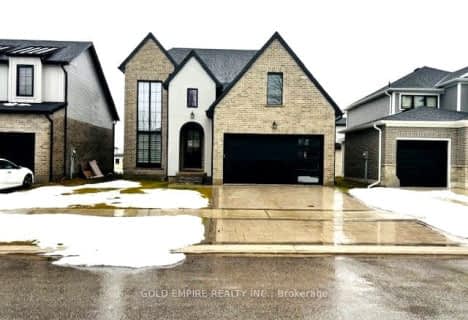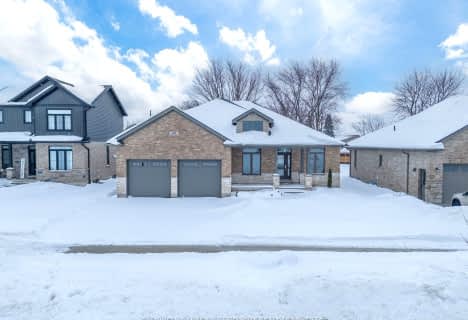Car-Dependent
- Almost all errands require a car.
19
/100
Somewhat Bikeable
- Most errands require a car.
31
/100

Bluewater Coast Elementary Public School
Elementary: Public
8.62 km
South Huron District - Elementary
Elementary: Public
1.02 km
Stephen Central Public School
Elementary: Public
12.39 km
Precious Blood Separate School
Elementary: Catholic
1.67 km
Exeter Elementary School
Elementary: Public
0.86 km
Huron Centennial Public School
Elementary: Public
17.06 km
North Middlesex District High School
Secondary: Public
28.55 km
Avon Maitland District E-learning Centre
Secondary: Public
29.49 km
Mitchell District High School
Secondary: Public
26.25 km
South Huron District High School
Secondary: Public
1.00 km
Central Huron Secondary School
Secondary: Public
29.31 km
St Anne's Catholic School
Secondary: Catholic
28.91 km
-
MacNaughton Park
Exeter ON 0.85km -
Bluewater Hay Municipal Park
Sararas Rd, Bluewater ON N0M 2T0 19.75km -
Elm Street Park
20.01km
-
United Communities Credit Union
118 Main St N, Exeter ON N0M 1S3 0.99km -
CIBC
44 Thames Rd E, South Huron ON N0M 1S3 1.08km -
President's Choice Financial ATM
62 Thames Rd E, Exeter ON N0M 1S3 1.08km


