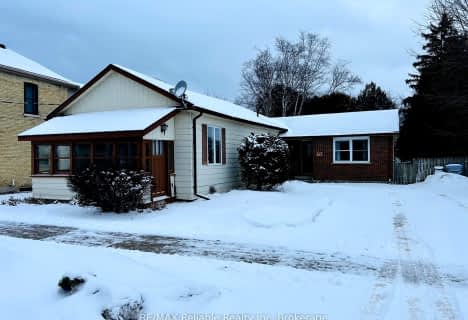
Bluewater Coast Elementary Public School
Elementary: Public
9.64 km
South Huron District - Elementary
Elementary: Public
0.47 km
Stephen Central Public School
Elementary: Public
11.72 km
Precious Blood Separate School
Elementary: Catholic
1.06 km
Exeter Elementary School
Elementary: Public
0.59 km
Huron Centennial Public School
Elementary: Public
18.10 km
North Middlesex District High School
Secondary: Public
27.62 km
Avon Maitland District E-learning Centre
Secondary: Public
30.54 km
Mitchell District High School
Secondary: Public
26.92 km
South Huron District High School
Secondary: Public
0.46 km
Central Huron Secondary School
Secondary: Public
30.36 km
St Anne's Catholic School
Secondary: Catholic
29.97 km


