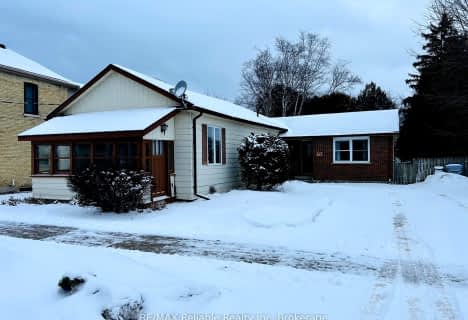
Bluewater Coast Elementary Public School
Elementary: Public
8.45 km
South Huron District - Elementary
Elementary: Public
0.89 km
Stephen Central Public School
Elementary: Public
11.73 km
Precious Blood Separate School
Elementary: Catholic
1.23 km
Exeter Elementary School
Elementary: Public
0.70 km
Huron Centennial Public School
Elementary: Public
16.93 km
North Middlesex District High School
Secondary: Public
28.06 km
Avon Maitland District E-learning Centre
Secondary: Public
29.38 km
Mitchell District High School
Secondary: Public
26.94 km
South Huron District High School
Secondary: Public
0.88 km
Central Huron Secondary School
Secondary: Public
29.20 km
St Anne's Catholic School
Secondary: Catholic
28.81 km






