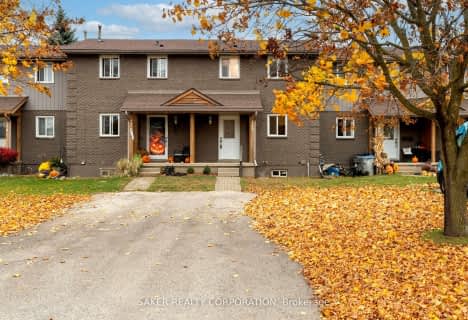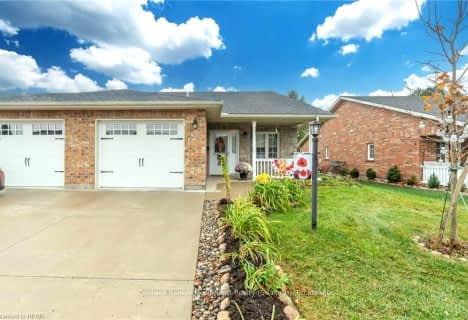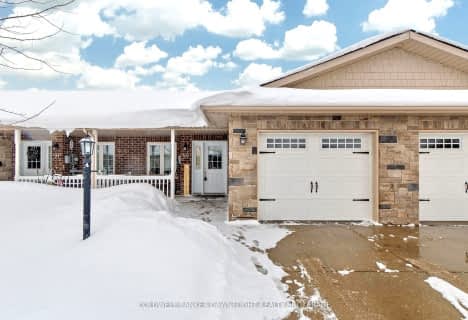
Our Lady of Mt Carmel School
Elementary: Catholic
14.07 km
Bluewater Coast Elementary Public School
Elementary: Public
9.82 km
South Huron District - Elementary
Elementary: Public
1.22 km
Stephen Central Public School
Elementary: Public
10.26 km
Precious Blood Separate School
Elementary: Catholic
0.51 km
Exeter Elementary School
Elementary: Public
1.33 km
North Middlesex District High School
Secondary: Public
26.40 km
Avon Maitland District E-learning Centre
Secondary: Public
30.77 km
Mitchell District High School
Secondary: Public
28.37 km
South Huron District High School
Secondary: Public
1.23 km
Central Huron Secondary School
Secondary: Public
30.58 km
St Anne's Catholic School
Secondary: Catholic
30.21 km





