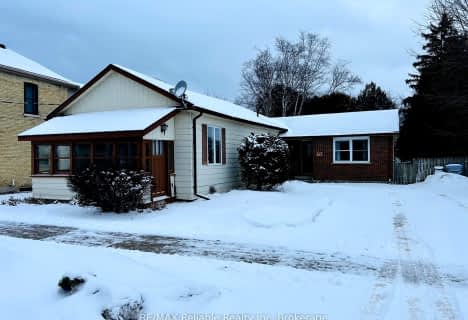
Bluewater Coast Elementary Public School
Elementary: Public
10.05 km
South Huron District - Elementary
Elementary: Public
1.26 km
Stephen Central Public School
Elementary: Public
12.31 km
Precious Blood Separate School
Elementary: Catholic
1.83 km
Exeter Elementary School
Elementary: Public
1.34 km
Wilberforce Public School
Elementary: Public
17.51 km
North Middlesex District High School
Secondary: Public
27.95 km
Avon Maitland District E-learning Centre
Secondary: Public
30.88 km
Mitchell District High School
Secondary: Public
26.37 km
South Huron District High School
Secondary: Public
1.25 km
Central Huron Secondary School
Secondary: Public
30.70 km
St Anne's Catholic School
Secondary: Catholic
30.30 km


