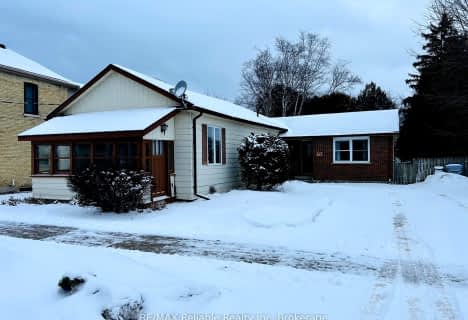
Bluewater Coast Elementary Public School
Elementary: Public
9.35 km
South Huron District - Elementary
Elementary: Public
0.46 km
Stephen Central Public School
Elementary: Public
11.91 km
Precious Blood Separate School
Elementary: Catholic
1.16 km
Exeter Elementary School
Elementary: Public
0.46 km
Huron Centennial Public School
Elementary: Public
17.81 km
North Middlesex District High School
Secondary: Public
27.88 km
Avon Maitland District E-learning Centre
Secondary: Public
30.24 km
Mitchell District High School
Secondary: Public
26.72 km
South Huron District High School
Secondary: Public
0.44 km
Central Huron Secondary School
Secondary: Public
30.06 km
St Anne's Catholic School
Secondary: Catholic
29.67 km






