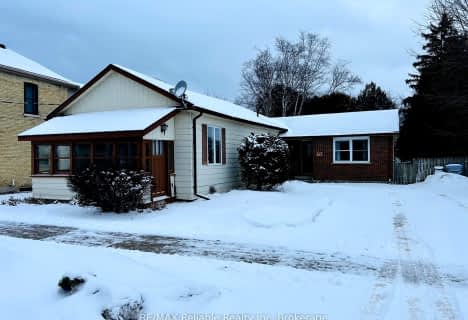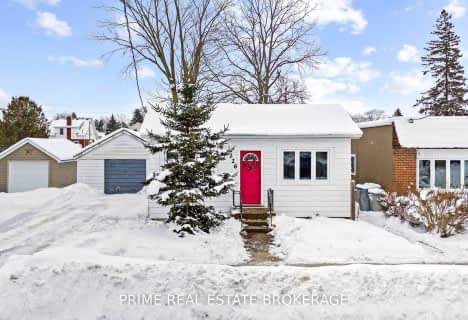
Bluewater Coast Elementary Public School
Elementary: Public
9.79 km
South Huron District - Elementary
Elementary: Public
0.58 km
Stephen Central Public School
Elementary: Public
11.67 km
Precious Blood Separate School
Elementary: Catholic
1.08 km
Exeter Elementary School
Elementary: Public
0.72 km
Huron Centennial Public School
Elementary: Public
18.26 km
North Middlesex District High School
Secondary: Public
27.52 km
Avon Maitland District E-learning Centre
Secondary: Public
30.69 km
Mitchell District High School
Secondary: Public
26.97 km
South Huron District High School
Secondary: Public
0.57 km
Central Huron Secondary School
Secondary: Public
30.51 km
St Anne's Catholic School
Secondary: Catholic
30.12 km




