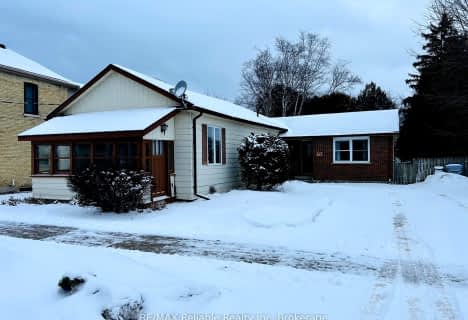
Bluewater Coast Elementary Public School
Elementary: Public
8.40 km
South Huron District - Elementary
Elementary: Public
0.93 km
Stephen Central Public School
Elementary: Public
11.77 km
Precious Blood Separate School
Elementary: Catholic
1.28 km
Exeter Elementary School
Elementary: Public
0.74 km
Huron Centennial Public School
Elementary: Public
16.89 km
North Middlesex District High School
Secondary: Public
28.11 km
Avon Maitland District E-learning Centre
Secondary: Public
29.34 km
Mitchell District High School
Secondary: Public
26.91 km
South Huron District High School
Secondary: Public
0.92 km
Central Huron Secondary School
Secondary: Public
29.15 km
St Anne's Catholic School
Secondary: Catholic
28.77 km





