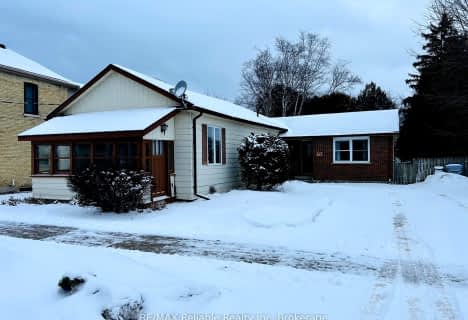
Bluewater Coast Elementary Public School
Elementary: Public
8.97 km
South Huron District - Elementary
Elementary: Public
0.54 km
Stephen Central Public School
Elementary: Public
11.24 km
Precious Blood Separate School
Elementary: Catholic
0.63 km
Exeter Elementary School
Elementary: Public
0.47 km
Huron Centennial Public School
Elementary: Public
17.46 km
North Middlesex District High School
Secondary: Public
27.48 km
Avon Maitland District E-learning Centre
Secondary: Public
29.92 km
Mitchell District High School
Secondary: Public
27.40 km
South Huron District High School
Secondary: Public
0.55 km
Central Huron Secondary School
Secondary: Public
29.73 km
St Anne's Catholic School
Secondary: Catholic
29.35 km


