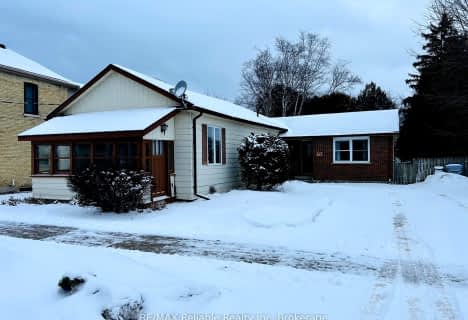
Bluewater Coast Elementary Public School
Elementary: Public
10.14 km
South Huron District - Elementary
Elementary: Public
0.94 km
Stephen Central Public School
Elementary: Public
11.73 km
Precious Blood Separate School
Elementary: Catholic
1.35 km
Exeter Elementary School
Elementary: Public
1.10 km
Wilberforce Public School
Elementary: Public
17.43 km
North Middlesex District High School
Secondary: Public
27.43 km
Avon Maitland District E-learning Centre
Secondary: Public
31.03 km
Mitchell District High School
Secondary: Public
26.94 km
South Huron District High School
Secondary: Public
0.94 km
Central Huron Secondary School
Secondary: Public
30.84 km
St Anne's Catholic School
Secondary: Catholic
30.45 km


