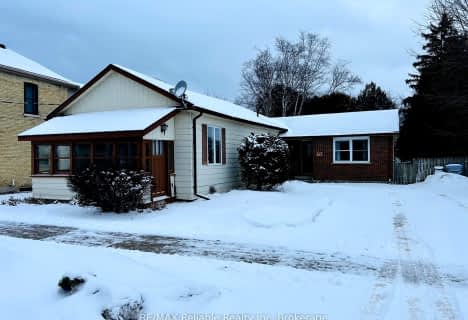
Bluewater Coast Elementary Public School
Elementary: Public
8.35 km
South Huron District - Elementary
Elementary: Public
0.98 km
Stephen Central Public School
Elementary: Public
11.85 km
Precious Blood Separate School
Elementary: Catholic
1.37 km
Exeter Elementary School
Elementary: Public
0.79 km
Huron Centennial Public School
Elementary: Public
16.83 km
North Middlesex District High School
Secondary: Public
28.20 km
Avon Maitland District E-learning Centre
Secondary: Public
29.28 km
Mitchell District High School
Secondary: Public
26.82 km
South Huron District High School
Secondary: Public
0.97 km
Central Huron Secondary School
Secondary: Public
29.09 km
St Anne's Catholic School
Secondary: Catholic
28.71 km


