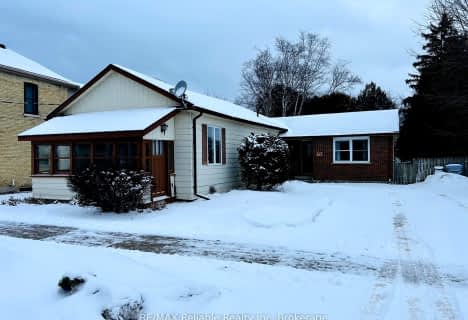
Our Lady of Mt Carmel School
Elementary: Catholic
14.58 km
Bluewater Coast Elementary Public School
Elementary: Public
9.84 km
South Huron District - Elementary
Elementary: Public
0.70 km
Stephen Central Public School
Elementary: Public
10.85 km
Precious Blood Separate School
Elementary: Catholic
0.37 km
Exeter Elementary School
Elementary: Public
0.88 km
North Middlesex District High School
Secondary: Public
26.84 km
Avon Maitland District E-learning Centre
Secondary: Public
30.79 km
Mitchell District High School
Secondary: Public
27.78 km
South Huron District High School
Secondary: Public
0.72 km
Central Huron Secondary School
Secondary: Public
30.60 km
St Anne's Catholic School
Secondary: Catholic
30.22 km


