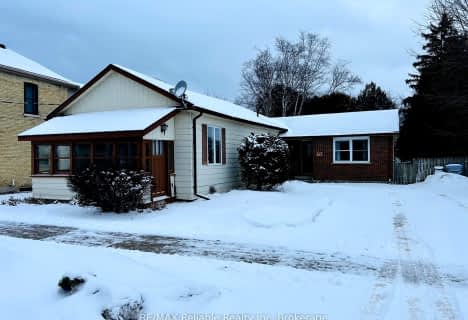Inactive on Jan 20, 2019
Note: Property is not currently for sale or for rent.

-
Type: Detached
-
Style: 1 1/2 Storey
-
Lot Size: 101.93 x 0
-
Age: No Data
-
Taxes: $2,866 per year
-
Days on Site: 92 Days
-
Added: Feb 28, 2024 (3 months on market)
-
Updated:
-
Last Checked: 1 hour ago
-
MLS®#: X7961315
-
Listed By: Realty executives platinum limited
This 3 bedroom, 2 full bath home is nestled on a large lot that is situated close to community pool, splash pad/playground, park, walking trails and the river. The original house has been well maintained over the years and has been tastefully renovated by it's current owners which includes windows, doors, flooring, decor and more. A rear addition was added in approximately 2008 and features a fantastic kitchen area with loads of cabinet/countertop space, an office or 4th bedroom and M/F laundry. With 3 bedrooms plus a full bath on the 2nd level and the proximity to the pool/ splash pad, this makes a wonderful family home. A covered front porch was also added which is not only perfect to sit and relax on but also contributes to the great curb appeal. The warmth and charm of this home is sure to catch your attention as is it's unique location so book your showing today! All room measurements approximate.
Property Details
Facts for 61 Mcnaughton Drive, South Huron
Status
Days on Market: 92
Last Status: Expired
Sold Date: Feb 05, 2025
Closed Date: Nov 30, -0001
Expiry Date: Jan 20, 2019
Unavailable Date: Jan 20, 2019
Input Date: Oct 22, 2018
Prior LSC: Listing with no contract changes
Property
Status: Sale
Property Type: Detached
Style: 1 1/2 Storey
Area: South Huron
Community: Exeter
Availability Date: 60TO89
Assessment Amount: $214,500
Assessment Year: 2018
Inside
Bedrooms: 3
Bathrooms: 2
Kitchens: 1
Rooms: 12
Air Conditioning: Central Air
Washrooms: 2
Building
Basement: Part Bsmt
Exterior: Brick
Exterior: Vinyl Siding
Parking
Covered Parking Spaces: 4
Fees
Tax Year: 2018
Tax Legal Description: Pt Lt 1021 Pl 376 Exeter Its 1 & 2, 22R4099; S/T R319028; Munici
Taxes: $2,866
Land
Cross Street: Off Of Main Street T
Municipality District: South Huron
Fronting On: South
Parcel Number: 412420665
Pool: None
Sewer: Sewers
Lot Frontage: 101.93
Acres: < .50
Zoning: HL
Easements Restrictions: Conserv Regs
Easements Restrictions: Right Of Way
Rooms
Room details for 61 Mcnaughton Drive, South Huron
| Type | Dimensions | Description |
|---|---|---|
| Kitchen Main | 3.98 x 5.28 | |
| Family Main | 3.47 x 4.87 | |
| Dining Main | 4.11 x 4.19 | |
| Living Main | 3.20 x 3.20 | |
| Office Main | 2.13 x 4.01 | |
| Laundry Main | 1.52 x 2.03 | |
| Bathroom Main | - | |
| Prim Bdrm 2nd | 2.94 x 4.87 | |
| Br 2nd | 2.38 x 4.95 | |
| Br 2nd | 2.13 x 3.73 | |
| Bathroom 2nd | - |
| XXXXXXXX | XXX XX, XXXX |
XXXXXXXX XXX XXXX |
|
| XXX XX, XXXX |
XXXXXX XXX XXXX |
$XXX,XXX | |
| XXXXXXXX | XXX XX, XXXX |
XXXXXXXX XXX XXXX |
|
| XXX XX, XXXX |
XXXXXX XXX XXXX |
$XXX,XXX | |
| XXXXXXXX | XXX XX, XXXX |
XXXX XXX XXXX |
$XXX,XXX |
| XXX XX, XXXX |
XXXXXX XXX XXXX |
$XXX,XXX | |
| XXXXXXXX | XXX XX, XXXX |
XXXX XXX XXXX |
$XXX,XXX |
| XXX XX, XXXX |
XXXXXX XXX XXXX |
$XXX,XXX | |
| XXXXXXXX | XXX XX, XXXX |
XXXX XXX XXXX |
$XXX,XXX |
| XXX XX, XXXX |
XXXXXX XXX XXXX |
$XXX,XXX | |
| XXXXXXXX | XXX XX, XXXX |
XXXXXXX XXX XXXX |
|
| XXX XX, XXXX |
XXXXXX XXX XXXX |
$XXX,XXX |
| XXXXXXXX XXXXXXXX | XXX XX, XXXX | XXX XXXX |
| XXXXXXXX XXXXXX | XXX XX, XXXX | $329,900 XXX XXXX |
| XXXXXXXX XXXXXXXX | XXX XX, XXXX | XXX XXXX |
| XXXXXXXX XXXXXX | XXX XX, XXXX | $224,900 XXX XXXX |
| XXXXXXXX XXXX | XXX XX, XXXX | $490,000 XXX XXXX |
| XXXXXXXX XXXXXX | XXX XX, XXXX | $469,900 XXX XXXX |
| XXXXXXXX XXXX | XXX XX, XXXX | $345,000 XXX XXXX |
| XXXXXXXX XXXXXX | XXX XX, XXXX | $349,900 XXX XXXX |
| XXXXXXXX XXXX | XXX XX, XXXX | $118,000 XXX XXXX |
| XXXXXXXX XXXXXX | XXX XX, XXXX | $124,900 XXX XXXX |
| XXXXXXXX XXXXXXX | XXX XX, XXXX | XXX XXXX |
| XXXXXXXX XXXXXX | XXX XX, XXXX | $189,900 XXX XXXX |

Bluewater Coast Elementary Public School
Elementary: PublicSouth Huron District - Elementary
Elementary: PublicStephen Central Public School
Elementary: PublicPrecious Blood Separate School
Elementary: CatholicExeter Elementary School
Elementary: PublicHuron Centennial Public School
Elementary: PublicNorth Middlesex District High School
Secondary: PublicAvon Maitland District E-learning Centre
Secondary: PublicMitchell District High School
Secondary: PublicSouth Huron District High School
Secondary: PublicCentral Huron Secondary School
Secondary: PublicSt Anne's Catholic School
Secondary: Catholic- — bath
- — bed
- — sqft
58 Huron Street West, South Huron, Ontario • N0M 1S2 • Exeter
- — bath
- — bed


