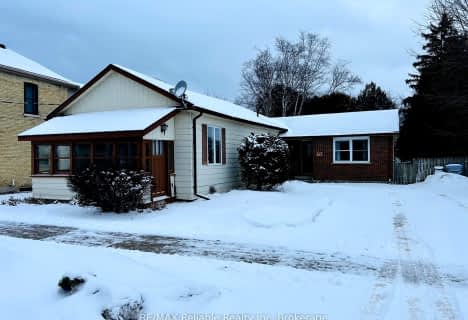
Bluewater Coast Elementary Public School
Elementary: Public
8.70 km
South Huron District - Elementary
Elementary: Public
0.63 km
Stephen Central Public School
Elementary: Public
11.67 km
Precious Blood Separate School
Elementary: Catholic
1.05 km
Exeter Elementary School
Elementary: Public
0.44 km
Huron Centennial Public School
Elementary: Public
17.18 km
North Middlesex District High School
Secondary: Public
27.92 km
Avon Maitland District E-learning Centre
Secondary: Public
29.63 km
Mitchell District High School
Secondary: Public
26.98 km
South Huron District High School
Secondary: Public
0.63 km
Central Huron Secondary School
Secondary: Public
29.45 km
St Anne's Catholic School
Secondary: Catholic
29.06 km


