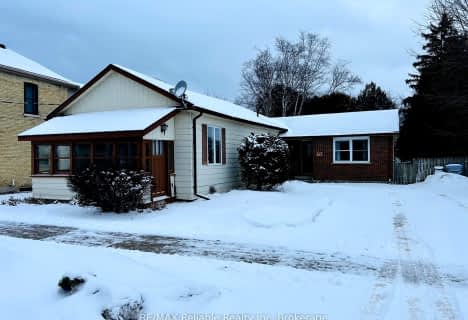
Bluewater Coast Elementary Public School
Elementary: Public
8.33 km
South Huron District - Elementary
Elementary: Public
1.00 km
Stephen Central Public School
Elementary: Public
11.89 km
Precious Blood Separate School
Elementary: Catholic
1.40 km
Exeter Elementary School
Elementary: Public
0.80 km
Huron Centennial Public School
Elementary: Public
16.81 km
North Middlesex District High School
Secondary: Public
28.23 km
Avon Maitland District E-learning Centre
Secondary: Public
29.26 km
Mitchell District High School
Secondary: Public
26.79 km
South Huron District High School
Secondary: Public
0.99 km
Central Huron Secondary School
Secondary: Public
29.08 km
St Anne's Catholic School
Secondary: Catholic
28.69 km


