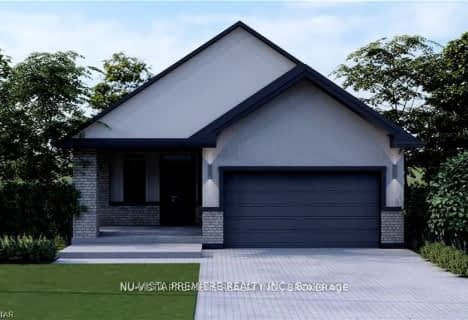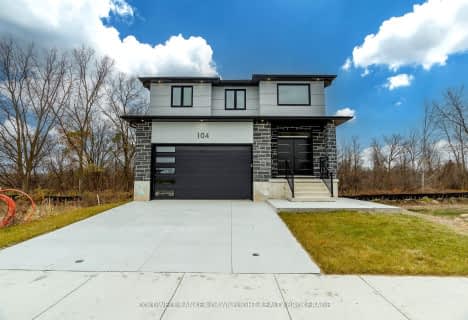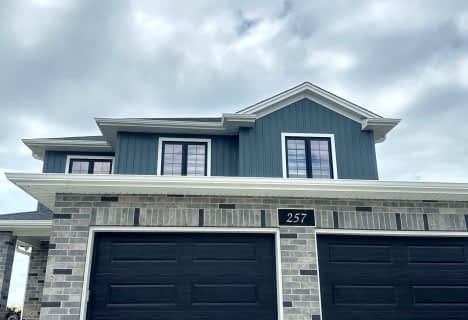
Our Lady of Mt Carmel School
Elementary: Catholic
14.15 km
Bluewater Coast Elementary Public School
Elementary: Public
10.99 km
South Huron District - Elementary
Elementary: Public
1.69 km
Stephen Central Public School
Elementary: Public
10.70 km
Precious Blood Separate School
Elementary: Catholic
1.51 km
Exeter Elementary School
Elementary: Public
1.89 km
North Middlesex District High School
Secondary: Public
26.22 km
Avon Maitland District E-learning Centre
Secondary: Public
31.94 km
Mitchell District High School
Secondary: Public
28.06 km
South Huron District High School
Secondary: Public
1.70 km
Central Huron Secondary School
Secondary: Public
31.75 km
St Anne's Catholic School
Secondary: Catholic
31.36 km






