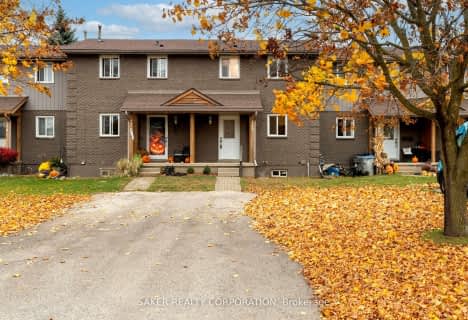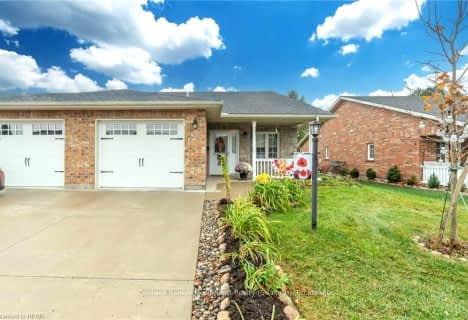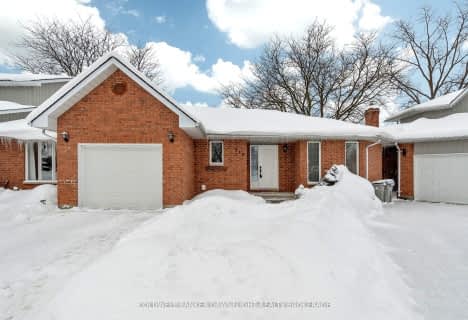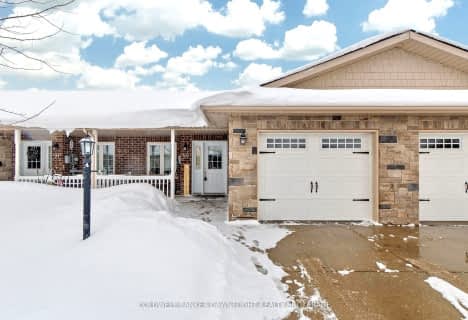
Our Lady of Mt Carmel School
Elementary: Catholic
14.39 km
Bluewater Coast Elementary Public School
Elementary: Public
9.59 km
South Huron District - Elementary
Elementary: Public
0.92 km
Stephen Central Public School
Elementary: Public
10.56 km
Precious Blood Separate School
Elementary: Catholic
0.21 km
Exeter Elementary School
Elementary: Public
1.03 km
North Middlesex District High School
Secondary: Public
26.72 km
Avon Maitland District E-learning Centre
Secondary: Public
30.54 km
Mitchell District High School
Secondary: Public
28.07 km
South Huron District High School
Secondary: Public
0.94 km
Central Huron Secondary School
Secondary: Public
30.36 km
St Anne's Catholic School
Secondary: Catholic
29.98 km







