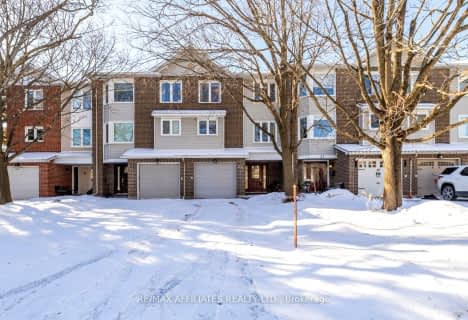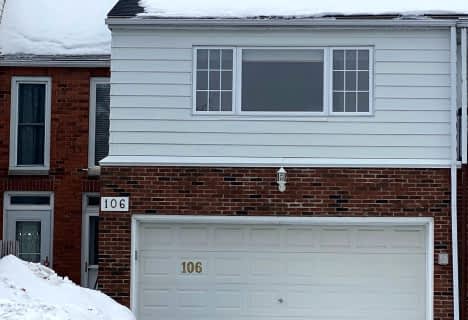
Bell Intermediate School
Elementary: PublicSir Robert Borden Intermediate School
Elementary: PublicSt Paul Intermediate School
Elementary: CatholicSt John the Apostle Elementary School
Elementary: CatholicPinecrest Public School
Elementary: PublicKnoxdale Public School
Elementary: PublicSir Guy Carleton Secondary School
Secondary: PublicSt Paul High School
Secondary: CatholicÉcole secondaire catholique Collège catholique Franco-Ouest
Secondary: CatholicWoodroffe High School
Secondary: PublicSir Robert Borden High School
Secondary: PublicBell High School
Secondary: Public- 3 bath
- 3 bed
- 1500 sqft
29 Gladecrest Court, South of Baseline to Knoxdale, Ontario • K2H 9K2 • 7601 - Leslie Park
- 2 bath
- 2 bed
80 CHERRY BLOSSOM Pvt, Parkway Park - Queensway Terrace S and A, Ontario • K2H 0C4 • 6301 - Redwood Park
- 3 bath
- 3 bed
106 MCCLELLAN Road, South of Baseline to Knoxdale, Ontario • K2H 5V8 • 7603 - Sheahan Estates/Trend Village



