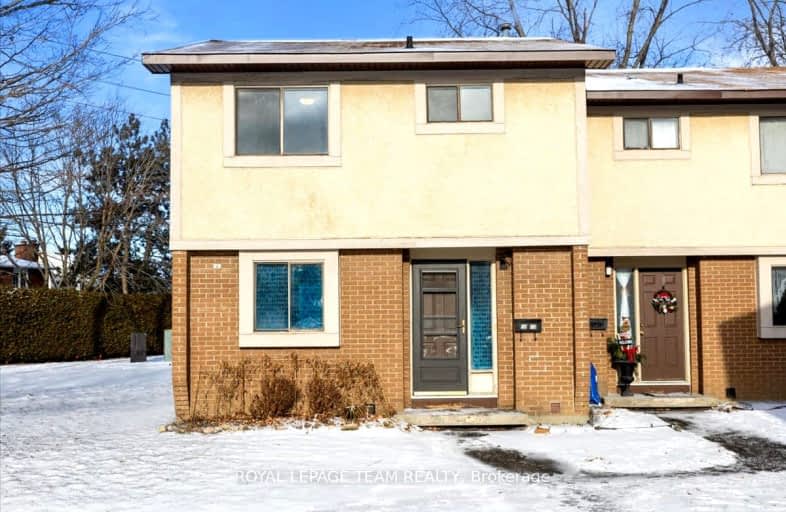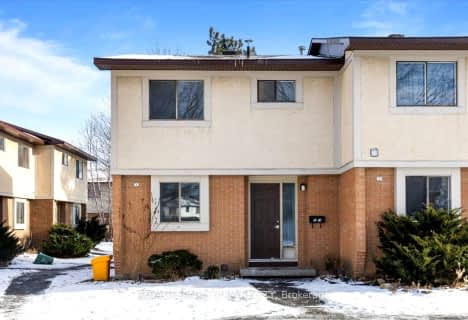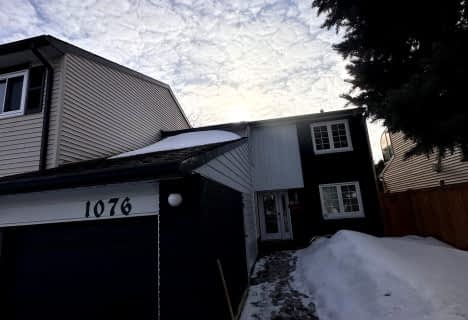Very Walkable
- Most errands can be accomplished on foot.
Some Transit
- Most errands require a car.
Very Bikeable
- Most errands can be accomplished on bike.

Sir Robert Borden Intermediate School
Elementary: PublicSt. John XXIII Elementary School
Elementary: CatholicBriargreen Public School
Elementary: PublicSt John the Apostle Elementary School
Elementary: CatholicPinecrest Public School
Elementary: PublicKnoxdale Public School
Elementary: PublicSir Guy Carleton Secondary School
Secondary: PublicSt Paul High School
Secondary: CatholicWoodroffe High School
Secondary: PublicSir Robert Borden High School
Secondary: PublicJohn McCrae Secondary School
Secondary: PublicBell High School
Secondary: Public-
Banner Park
Ontario 1.3km -
Briargreen Park
9 Carlaw Ave, Ottawa ON K2G 0P9 1.62km -
Bruce Pit
175 Cedarview Rd (W. Hunt Club Rd.), Ottawa ON K2H 7W1 1.4km
-
President's Choice Financial ATM
181 Greenbank Rd, Ottawa ON K2H 5V6 0.5km -
Centura Ottawa
1070 Morrison Dr, Ottawa ON K2H 8K7 2.68km -
BMO Bank of Montreal
1183 Pinecrest Rd, Ottawa ON K2C 1E6 2.71km
- 2 bath
- 3 bed
14-30 Glencoe Street, South of Baseline to Knoxdale, Ontario • K2H 8S6 • 7605 - Arlington Woods
- 3 bath
- 5 bed
1076 Barwell Avenue, Britannia Heights - Queensway Terrace N , Ontario • K2B 8H5 • 6201 - Britannia Heights




