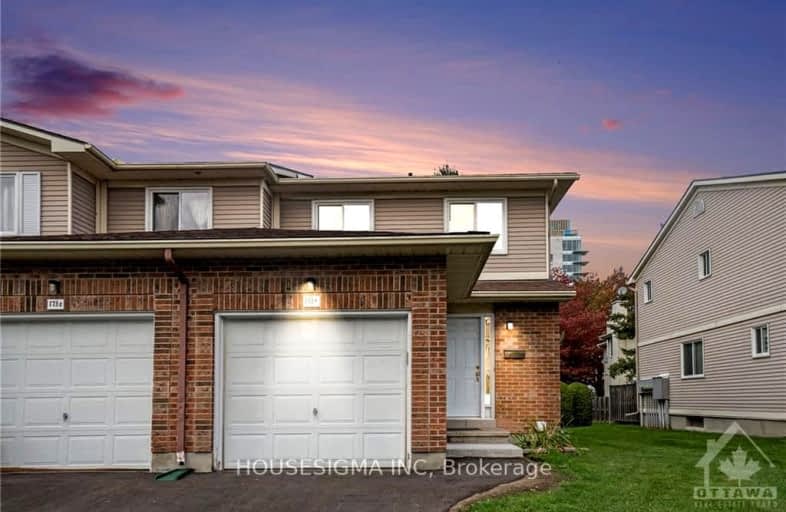
Bell Intermediate School
Elementary: Public
1.28 km
Sir Robert Borden Intermediate School
Elementary: Public
1.29 km
St Paul Intermediate School
Elementary: Catholic
0.97 km
St John the Apostle Elementary School
Elementary: Catholic
0.40 km
Pinecrest Public School
Elementary: Public
1.53 km
Knoxdale Public School
Elementary: Public
1.50 km
Sir Guy Carleton Secondary School
Secondary: Public
2.97 km
St Paul High School
Secondary: Catholic
0.98 km
École secondaire catholique Collège catholique Franco-Ouest
Secondary: Catholic
3.37 km
Woodroffe High School
Secondary: Public
3.51 km
Sir Robert Borden High School
Secondary: Public
1.30 km
Bell High School
Secondary: Public
1.16 km
