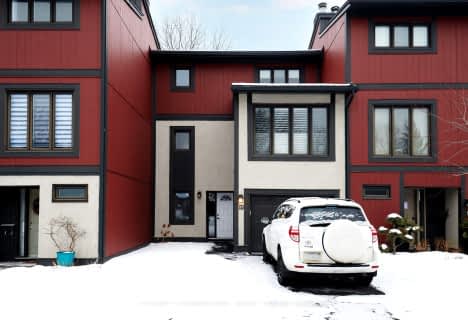
Sir Robert Borden Intermediate School
Elementary: PublicOur Lady of Victory Elementary School
Elementary: CatholicSt. John XXIII Elementary School
Elementary: CatholicBriargreen Public School
Elementary: PublicManordale Public School
Elementary: PublicÉcole élémentaire catholique Terre-des-Jeunes
Elementary: CatholicElizabeth Wyn Wood Secondary Alternate
Secondary: PublicSir Guy Carleton Secondary School
Secondary: PublicSt Paul High School
Secondary: CatholicMerivale High School
Secondary: PublicWoodroffe High School
Secondary: PublicSir Robert Borden High School
Secondary: Public-
Centrepointe Health
260 Centrepointe Dr, Ottawa ON 0.25km -
Charing Park
Chartwell Ave, Ottawa ON 0.65km -
Briargreen Park
9 Carlaw Ave, Ottawa ON K2G 0P9 0.79km
-
Scotiabank
1385 Woodroffe Ave, Ottawa ON K2G 1V8 1.36km -
Scotiabank
2770 Iris St, Ottawa ON K2C 1E6 1.75km -
Centura Ottawa
1070 Morrison Dr, Ottawa ON K2H 8K7 2.12km
- 3 bath
- 3 bed
- 1600 sqft
30B Castlebrook Lane, South of Baseline to Knoxdale, Ontario • K2G 5G5 • 7607 - Centrepointe
- 3 bath
- 3 bed
- 1400 sqft
52-280 Mcclellan Road, South of Baseline to Knoxdale, Ontario • K2H 8P8 • 7605 - Arlington Woods
- 4 bath
- 3 bed
- 2000 sqft
45 Grandcourt Drive, South of Baseline to Knoxdale, Ontario • K2G 5W9 • 7607 - Centrepointe
- 2 bath
- 3 bed
- 1400 sqft
57-280 McClellan Road, South of Baseline to Knoxdale, Ontario • K2H 8P8 • 7605 - Arlington Woods




