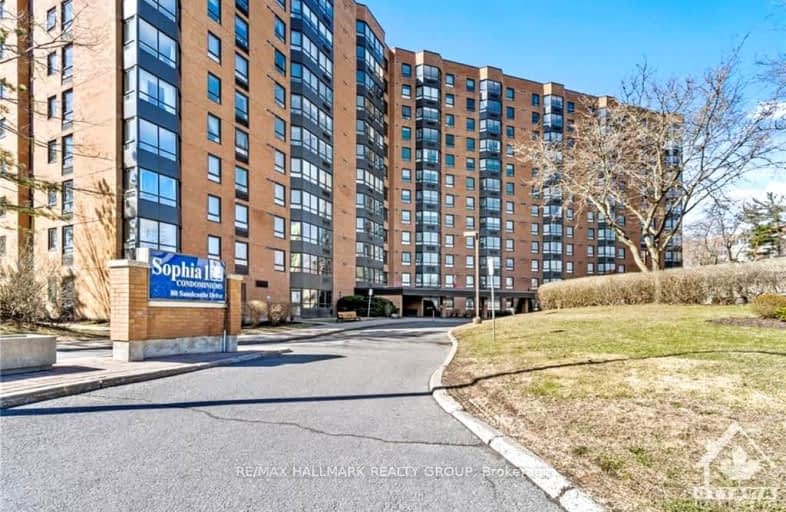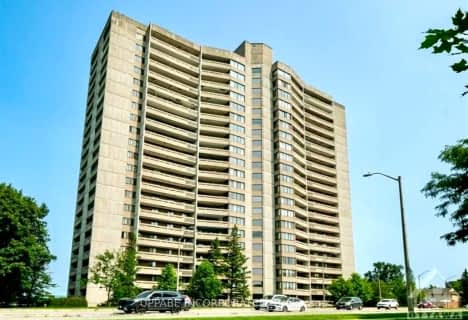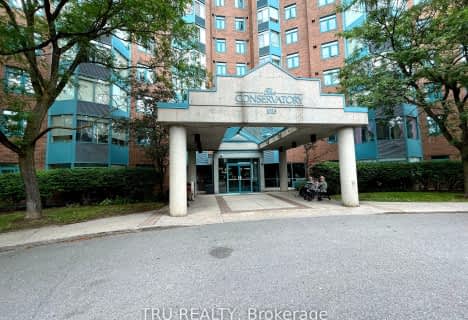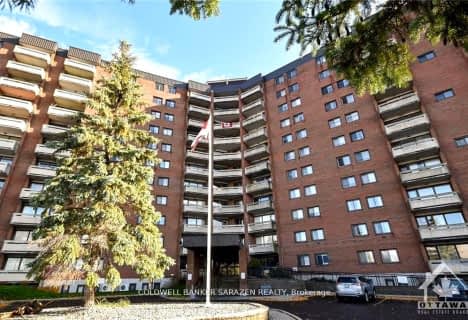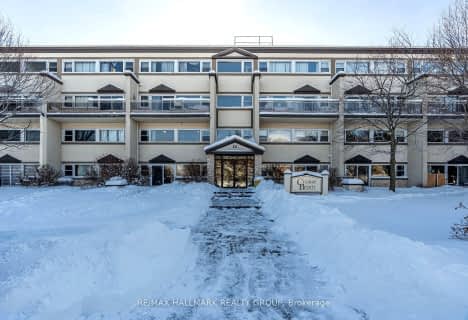Car-Dependent
- Most errands require a car.
Some Transit
- Most errands require a car.
Bikeable
- Some errands can be accomplished on bike.

Bell Intermediate School
Elementary: PublicSir Robert Borden Intermediate School
Elementary: PublicSt. Rose of Lima Elementary School
Elementary: CatholicSt Paul Intermediate School
Elementary: CatholicSt John the Apostle Elementary School
Elementary: CatholicPinecrest Public School
Elementary: PublicSir Guy Carleton Secondary School
Secondary: PublicSt Paul High School
Secondary: CatholicÉcole secondaire catholique Collège catholique Franco-Ouest
Secondary: CatholicWoodroffe High School
Secondary: PublicSir Robert Borden High School
Secondary: PublicBell High School
Secondary: Public-
Bruce Pit
175 Cedarview Rd (W. Hunt Club Rd.), Ottawa ON K2H 7W1 1.08km -
Briargreen Park
9 Carlaw Ave, Ottawa ON K2G 0P9 1.76km -
Lynwood Park
2.31km
-
Centura Ottawa
1070 Morrison Dr, Ottawa ON K2H 8K7 1.51km -
BMO Bank of Montreal
1826 Robertson Rd, Nepean ON K2H 5Z6 1.57km -
National Bank
1861 Robertson Rd, Nepean ON K2H 9N5 1.75km
- 1 bath
- 2 bed
- 1200 sqft
1205-415 Greenview Avenue, Britannia - Lincoln Heights and Area, Ontario • K2B 8G5 • 6102 - Britannia
- 2 bath
- 2 bed
- 700 sqft
609-1025 Grenon Avenue, Britannia Heights - Queensway Terrace N , Ontario • K2B 8S5 • 6202 - Fairfield Heights
- 1 bath
- 2 bed
- 700 sqft
110-3100 Carling Avenue, Crystal Bay - Rocky Point - Bayshore, Ontario • K2B 6J6 • 7004 - Bayshore
- 2 bath
- 3 bed
- 900 sqft
604-3100 Carling Avenue, Crystal Bay - Rocky Point - Bayshore, Ontario • K2B 6J6 • 7004 - Bayshore
- — bath
- — bed
- — sqft
518-3100 Carling Avenue, Crystal Bay - Rocky Point - Bayshore, Ontario • K2B 6J6 • 7004 - Bayshore
- 1 bath
- 2 bed
- 900 sqft
111-12 Corkstown Road, Crystal Bay - Rocky Point - Bayshore, Ontario • K2H 5B3 • 7003 - Lakeview Park
- 2 bath
- 2 bed
- 600 sqft
209-2140 BASELINE Road, South of Baseline to Knoxdale, Ontario • K2G 6E2 • 7607 - Centrepointe
