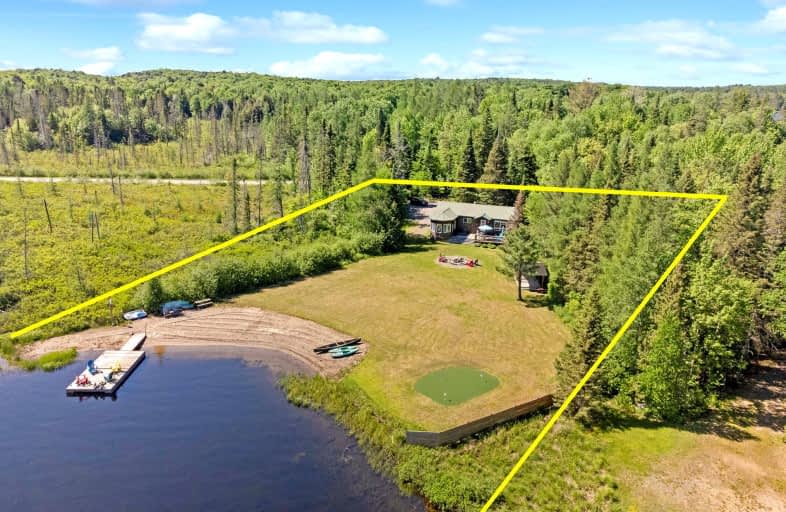Car-Dependent
- Almost all errands require a car.
0
/100
Somewhat Bikeable
- Almost all errands require a car.
12
/100

Land of Lakes Senior Public School
Elementary: Public
26.36 km
Whitestone Lake Central School
Elementary: Public
28.00 km
Magnetawan Central Public School
Elementary: Public
17.33 km
South Shore Education Centre
Elementary: Public
32.13 km
South River Public School
Elementary: Public
16.59 km
Sundridge Centennial Public School
Elementary: Public
16.66 km
École secondaire publique Odyssée
Secondary: Public
58.75 km
Almaguin Highlands Secondary School
Secondary: Public
17.16 km
West Ferris Secondary School
Secondary: Public
53.22 km
École secondaire catholique Algonquin
Secondary: Catholic
57.12 km
Chippewa Secondary School
Secondary: Public
56.30 km
St Joseph-Scollard Hall Secondary School
Secondary: Catholic
57.69 km
-
Mikisew
Sundridge ON 6.65km -
Mikisew Provincial Park
South River ON P0A 1X0 16.74km
-
RBC Royal Bank
15 John St, Sundridge ON P0A 1Z0 16.07km -
Kawartha Credit Union
28 Church St, Magnetawan ON P0A 1P0 16.74km -
Kawartha Credit Union
83 Ottawa Ave Epo, South River ON P0A 1X0 17.24km



