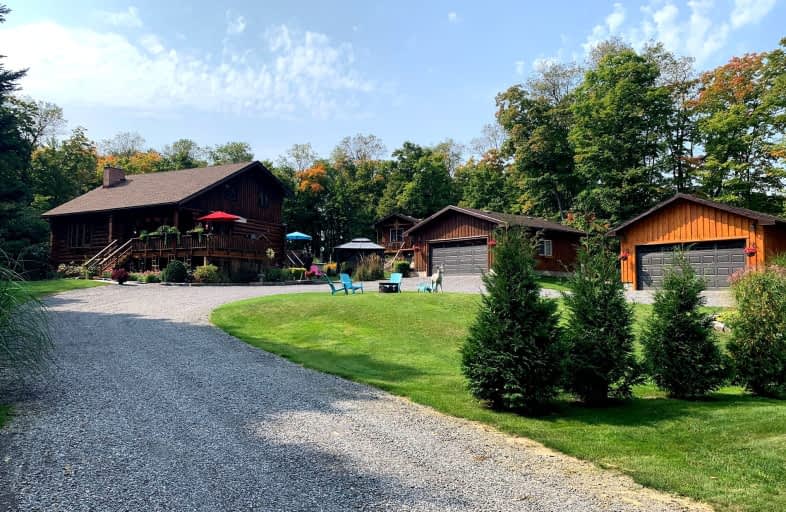Car-Dependent
- Almost all errands require a car.
Somewhat Bikeable
- Almost all errands require a car.

Land of Lakes Senior Public School
Elementary: PublicWhitestone Lake Central School
Elementary: PublicMagnetawan Central Public School
Elementary: PublicSouth Shore Education Centre
Elementary: PublicSouth River Public School
Elementary: PublicSundridge Centennial Public School
Elementary: PublicÉcole secondaire publique Odyssée
Secondary: PublicAlmaguin Highlands Secondary School
Secondary: PublicWest Ferris Secondary School
Secondary: PublicÉcole secondaire catholique Algonquin
Secondary: CatholicChippewa Secondary School
Secondary: PublicSt Joseph-Scollard Hall Secondary School
Secondary: Catholic-
Mikisew
Sundridge ON 6.57km -
Sundridge Lions Park
Sundridge ON 16.38km -
Waterfront Park
Sundridge ON 16.38km
-
Kawartha Credit Union
28 Church St, Magnetawan ON P0A 1P0 16.7km -
Kawartha Credit Union
83 Ottawa Ave Epo, South River ON P0A 1X0 17.16km -
Kawartha Credit Union
186 Ontario St, Burk's Falls ON P0A 1C0 25.78km





